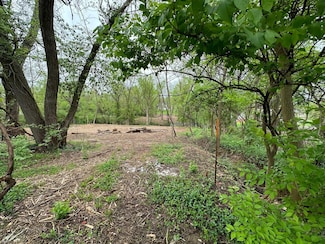121
Newest Homes for Sale in Florence, KY
Showing Results 121 - 121, Page 4 of 4
Florence Types of Homes for Sale
Florence Homes by Price
Florence Real Estate Listings
More About Living in Florence
Popular Searches in Florence
Homes in Nearby Neighborhoods
Homes in Nearby Cities
- Union Homes for Sale
- Burlington Homes for Sale
- Elsmere Homes for Sale
- Independence Homes for Sale
- Erlanger Homes for Sale
- Walton Homes for Sale
- Edgewood Homes for Sale
- Crestview Hills Homes for Sale
- Crescent Springs Homes for Sale
- Villa Hills Homes for Sale
- Lakeside Park Homes for Sale
- Hebron Homes for Sale
- Fort Mitchell Homes for Sale
- Covington Homes for Sale
- Cincinnati Homes for Sale
- Delhi Homes for Sale
- Taylor Mill Homes for Sale
- Latonia Homes for Sale
Homes in Nearby Counties
- Hamilton County Homes for Sale
- Boone County Homes for Sale
- Kenton County Homes for Sale
- Campbell County Homes for Sale
- Dearborn County Homes for Sale
- Clermont County Homes for Sale
- Switzerland County Homes for Sale
- Grant County Homes for Sale
- Gallatin County Homes for Sale
- Ohio County Homes for Sale




