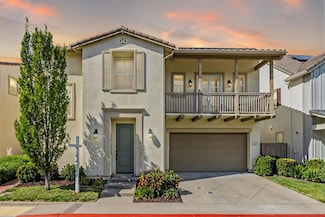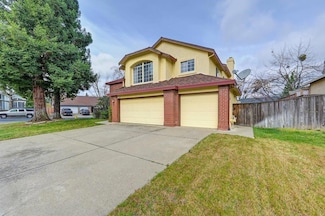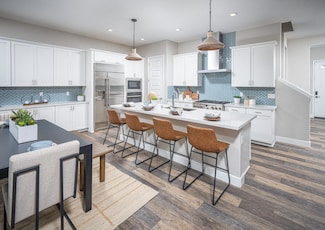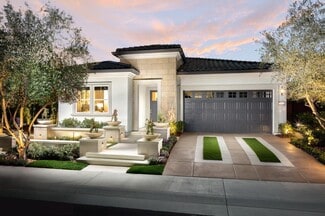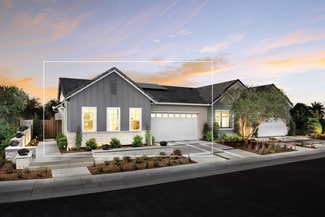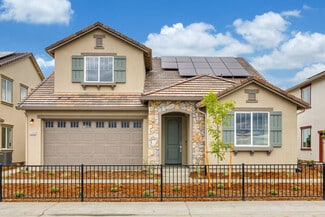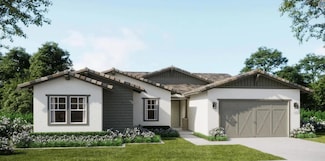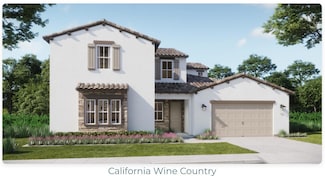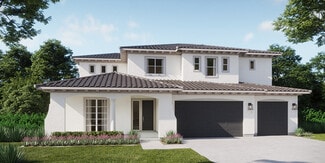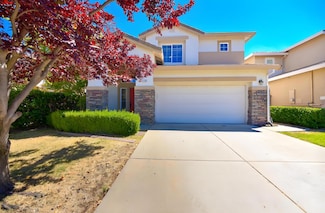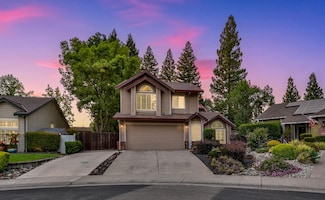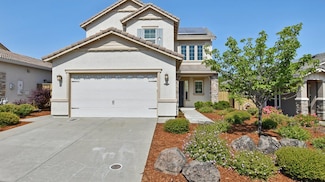$779,000
- 4 Beds
- 3.5 Baths
- 2,375 Sq Ft
1376 Folsom Meadows Cir N, Folsom, CA 95630
Welcome to 1376 Folsom Meadows Cir N, a beautifully maintained residence nestled in one of Folsom's most desirable neighborhoods. This spacious 4-bedroom, 3.5-bathroom home features a versatile layout with two primary suites, perfect for multigenerational living or extended guest stays. Proudly owned by its original owner, the home showcases thoughtful upgrades and pride of ownership throughout.

Jasmine Sunkara
eXp Realty of California Inc.
(279) 237-4209

