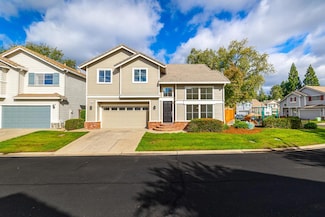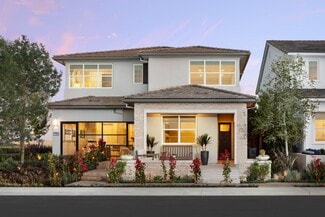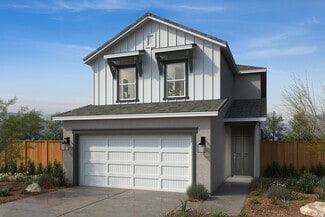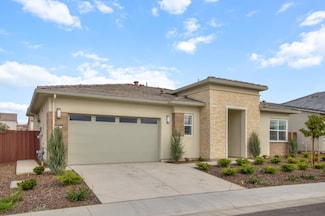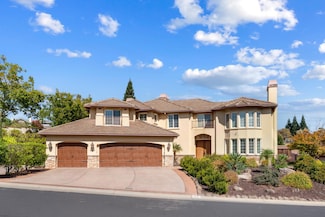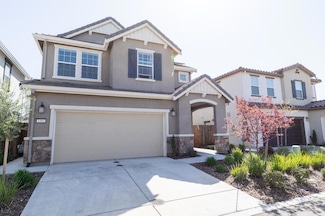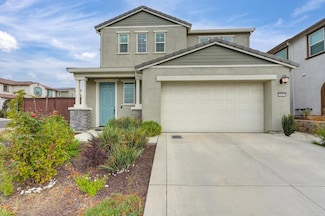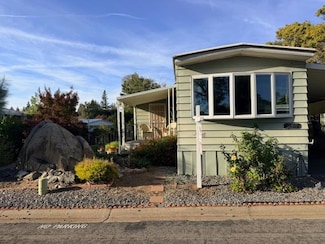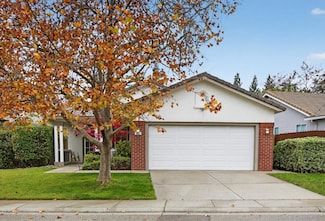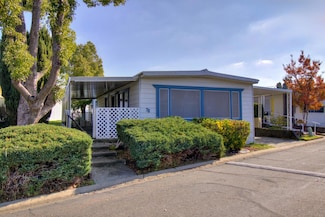$842,791 New Construction
- 5 Beds
- 3 Baths
- 2,777 Sq Ft
3140 Arbor View Dr, Folsom, CA 95630
Homesite # 95 Esquire at Folsom Ranch - This gorgeous upgraded two-story home 5-bedroom,3-bathroom home includes a downstairs bedroom and bathroom. Quartz kitchen countertops, large kitchen island. Under-stair storage, Loft, Walk-in closet at primary bedroom. Primary bathroom has both a tub and shower. Upstairs laundry room. Part of the Folsom Ranch master plan, which features schools, parks,
Julie Dow KB HOME Sales-Northern California Inc


