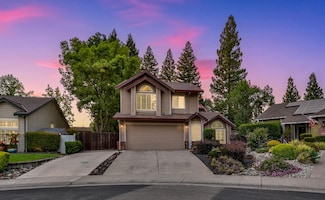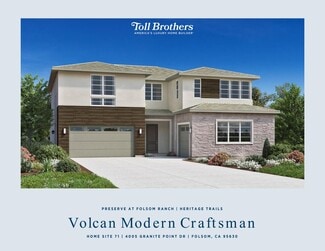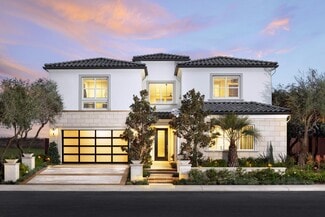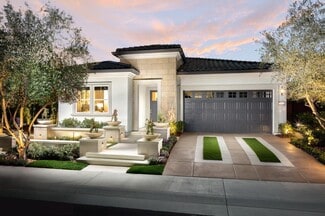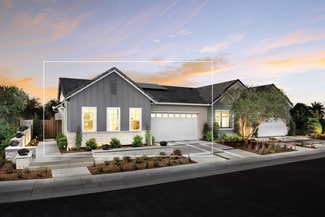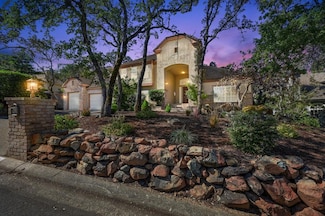$770,000
- 4 Beds
- 3.5 Baths
- 2,898 Sq Ft
2628 Tam o Shanter Dr, El Dorado Hills, CA 95762
MOTIVATED SELLERS! Let's make a deal!! 4-Bedroom Home with 2 Primary Bedrooms on opposite sides of the houses. You will also find 2 "flex" rooms that offer space for projects, office or whatever you come up with the possibilities are endless. 2 separate driveway. Plenty of room for your RV and Boat!! Near Top-Rated Schools - And NO HOA or Mello Roos! This 2850 sq ft home features 4 bedrooms
DawnMarie Brown Redfin Corporation







