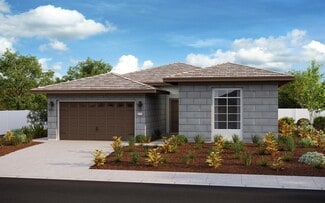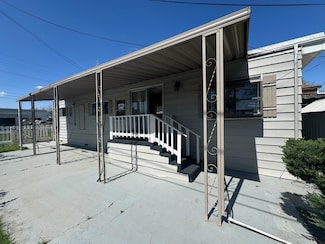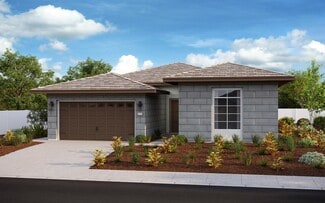$1,250,000
- 4 Beds
- 3.5 Baths
- 3,036 Sq Ft
5132 Thalia Dr, El Dorado Hills, CA 95762
Welcome to the exclusive Bella Lago community in Promontory, where luxury and tranquility meet. This stunning corner lot provides the utmost privacy. Breathtaking backyard, complete with a covered patio, a shimmering pebble sheen pool, and a cozy fireplace, all overlooking your very own private vineyard. Desirable home layout offers the convenience of a guest suite on the ground floor, complete
Danielle Roulet-Davy eXp Realty of California, Inc.










