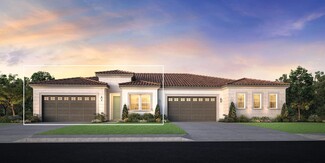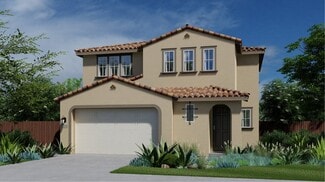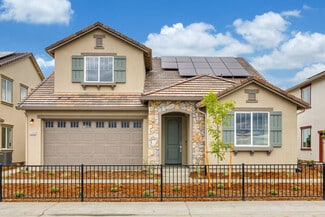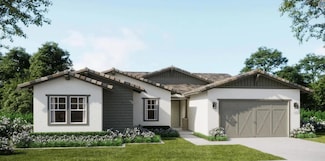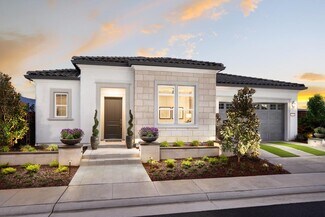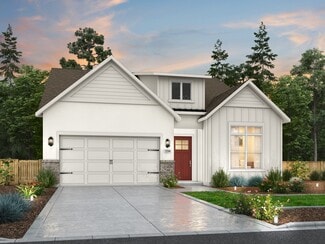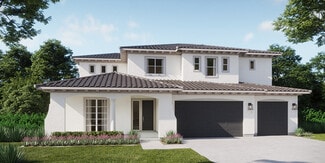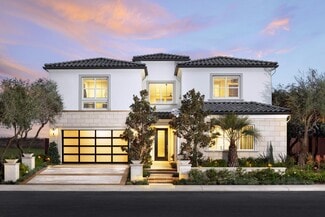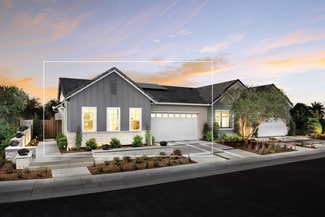$1,240,000 New Construction
- 3 Beds
- 3 Baths
- 2,991 Sq Ft
8465 Serene View Rd, Granite Bay, CA 95746
No expense was spared on this truly EXCEPTIONAL residence in an award-winning Granite Bay community! Nestled on one of the BEST private homesites, this 3 Bed + Office + Loft smart home w/ Owned Solar offers the luxury low-maintenance lifestyle you've been seeking! Chef's kitchen w/satin quartzite slab counters, Wolf gas range, Thermador built-in refrigerator and double ovens, farmhouse sink, pot

Cynthia Smith
GUIDE Real Estate
(279) 205-6695


