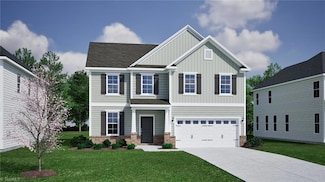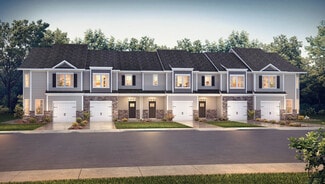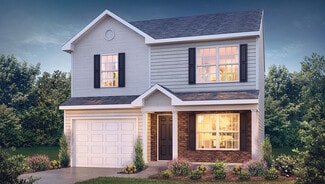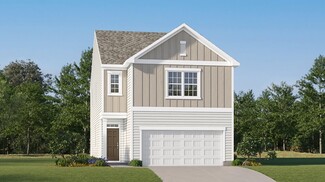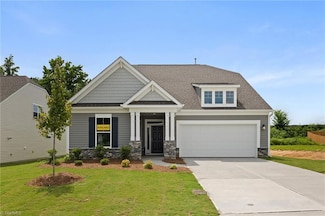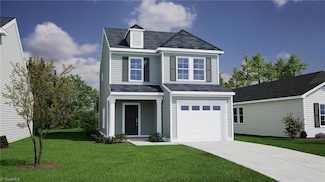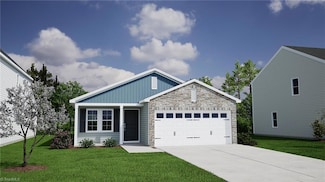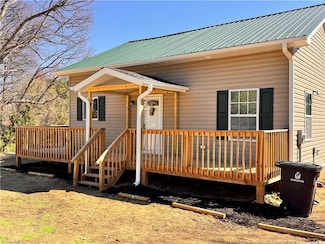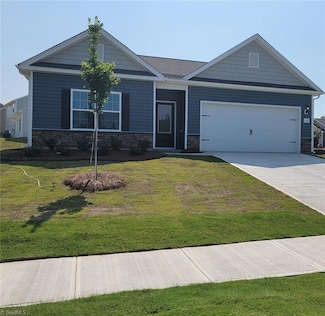$369,500 New Construction
- 3 Beds
- 2.5 Baths
- 2,421 Sq Ft
6005 Crestridge Ln Unit 1005, Winston Salem, NC 27105
Discover this beautiful, newly constructed 3-bedroom, 2.5-bath home in Winston-Salem! The Lenox plan boasts 2,421 sq ft of beautifully designed living space and an expansive 2-car garage. Enjoy an open layout featuring a spacious great room, dining room, bonus room, well-appointed kitchen, 8 ft. kitchen island and plenty of cabinet space. With 9-foot ceilings on first floor and 8-foot on second
Adam Martin TLS Realty LLC


