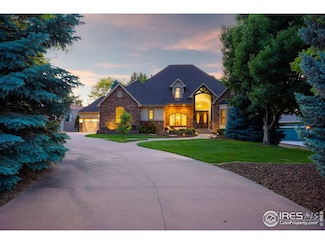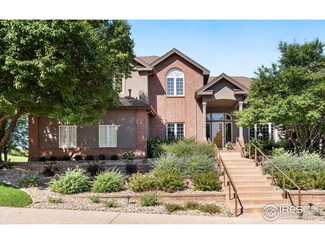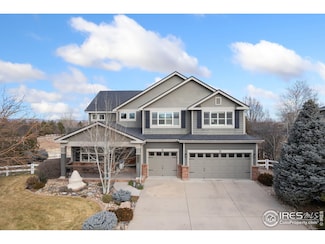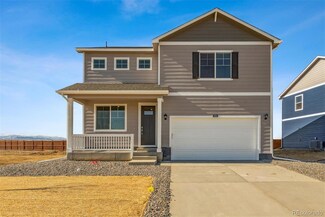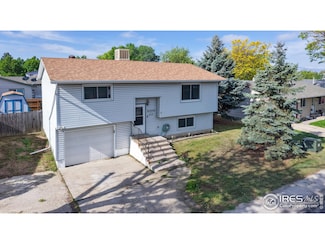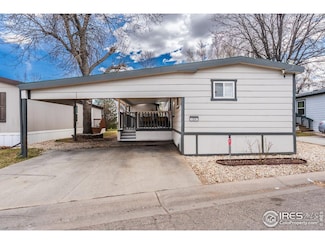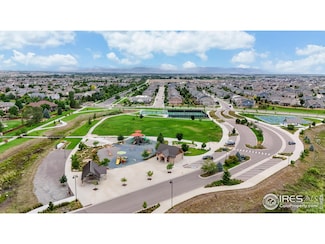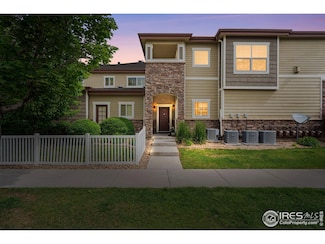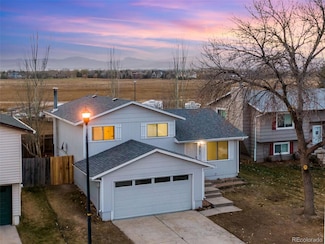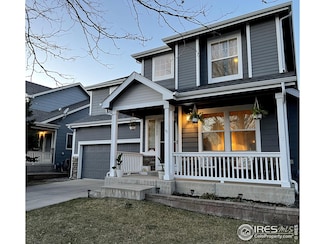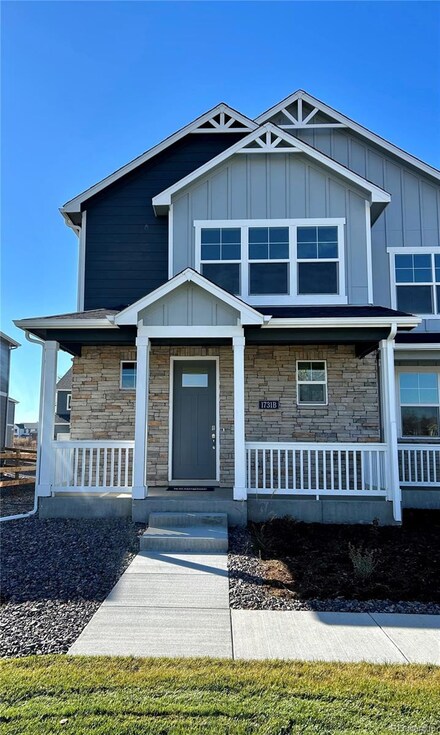$1,150,000 Sold Aug 15, 2025
5424 Taylor Ln, Fort Collins, CO 80528
- 5 Beds
- 5.5 Baths
- 6,082 Sq Ft
- Built 2003
Last Sold Summary
- 16% Below List Price
- $189/SF
- 36 Days On Market
Current Estimated Value $1,159,017
Last Listing Agent Jennifer Kelly Epique Realty
5424 Taylor Ln, Fort Collins, CO 80528
