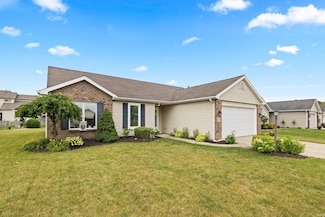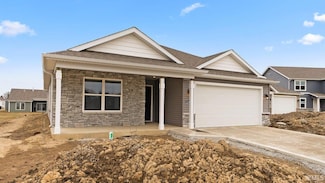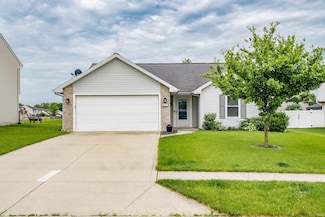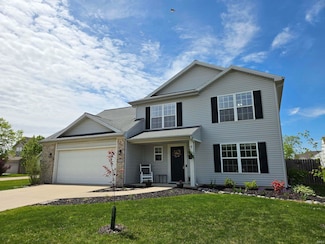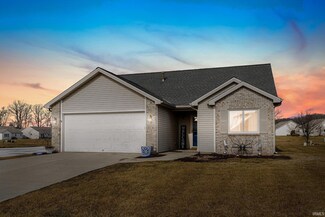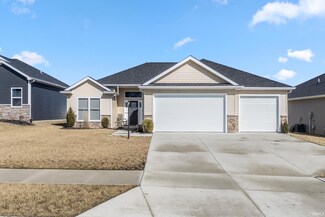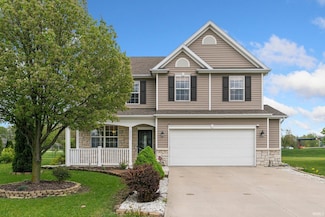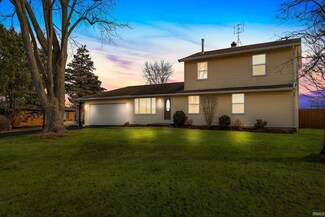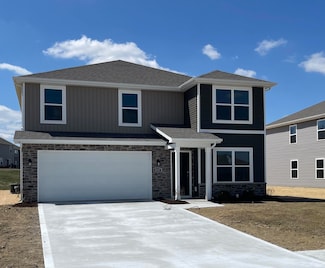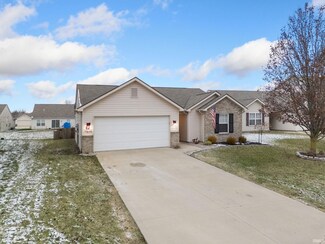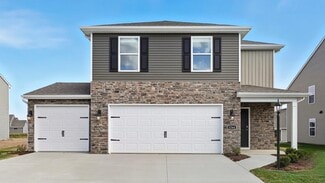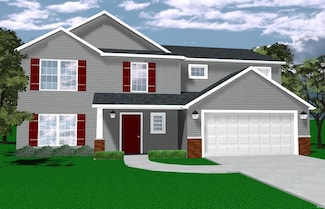$260,000 Sold Apr 11, 2025
7512 Haida Way, Fort Wayne, IN 46818
- 3 Beds
- 2 Baths
- 1,529 Sq Ft
- Built 2014
Last Sold Summary
- 2% Below List Price
- $170/SF
- 9 Days On Market
Current Estimated Value $265,081
Last Listing Agent Kevin Dant Mike Thomas Assoc., Inc
7512 Haida Way, Fort Wayne, IN 46818




