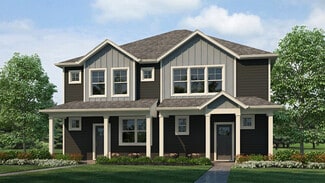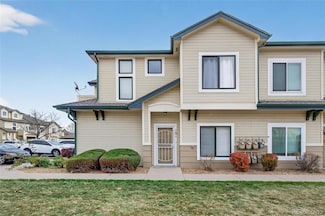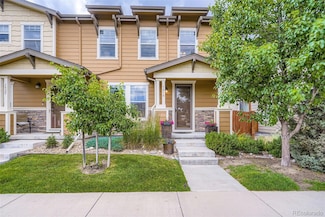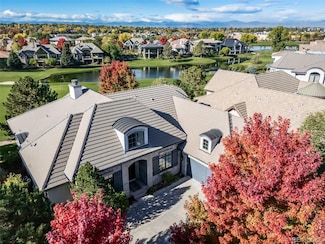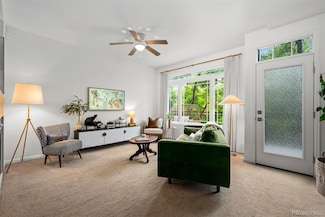$500,000
- 4 Beds
- 3 Baths
- 2,400 Sq Ft
6776 E Panorama Ln Unit C-3, Denver, CO 80224
Light-filled end-unit townhome that lives like a single-family home, offering a rarity in condos and townhomes-- space, privacy, and room to personalize. With over 2,400 sq ft, this 4-bedroom, 3-bath home welcomes you with a bright, open living and dining area framed by southern exposure and green space right outside your windows. The oversized kitchen provides abundant workspace and an eat-in

Tracy Shaffer
West and Main Homes Inc
(720) 707-0422






