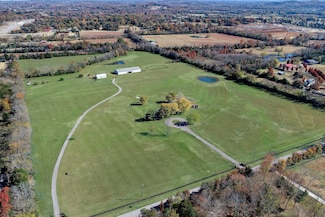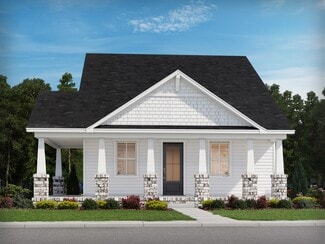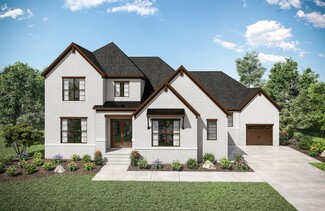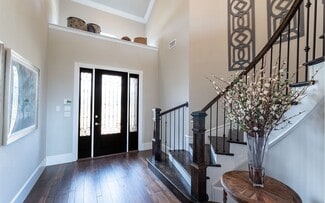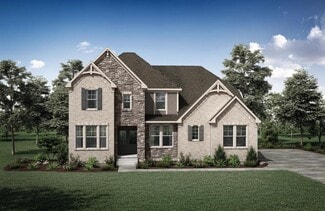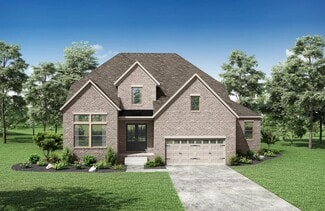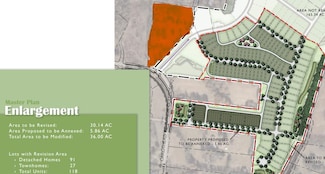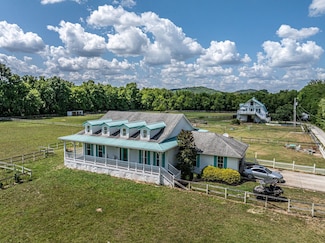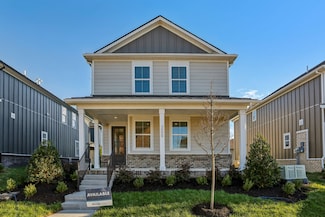$1,367,900
New Construction
- 5 Beds
- 5.5 - 7 Baths
- 4,730+ Sq Ft
Marabelle Plan at High Park Hill - 85', Arrington, TN 37014
Nashville residents love the Marabelle because of its easy access, upgradeable features, and intricate details throughout. Upon entering the french front doors, a gorgeous foyer leads you to the crowned jewel of the home, an open living plan, highlighted by a large family room, dining area, and kitchen with enhanced options. A main-level primary suite can be found privately in the real of the
5401 Ayana Dr Unit 36922379, Arrington, TN 37014

