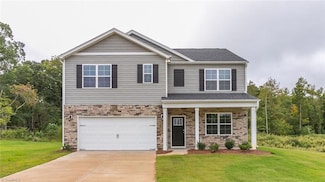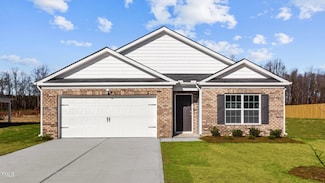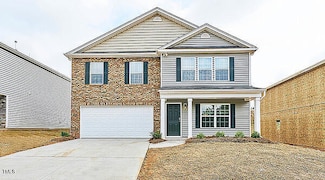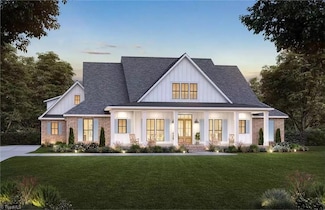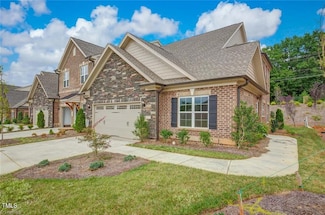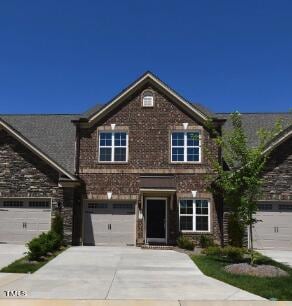$379,940 Open Sat 2PM - 4PM
- 5 Beds
- 3 Baths
- 2,511 Sq Ft
6616 Grogan Hill Rd, Gibsonville, NC 27249
Welcome to the Hayden, one of our two-story floorplans in The Reserve at Stoney Creek in Whitsett, NC. This home features 5 bedrooms, 3 bathrooms, 2,511 sq. ft. of living space, and a 2-car garage. Upon entering the home, you’ll be greeted by a foyer passing by the flex room, then led into the center of the home. This open-concept space features a functional kitchen, the living room, a breakfast
Elizabeth Ward DR Horton

