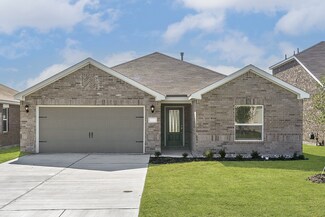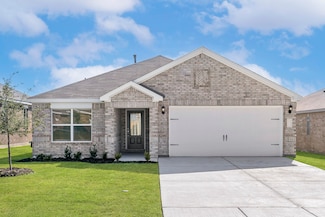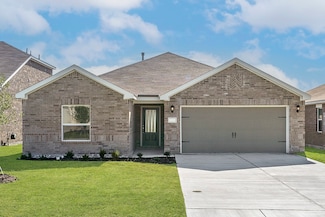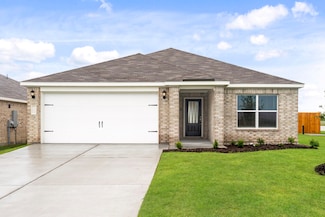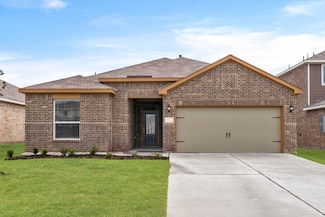$2,425 per month
- 3 Beds
- 2 Baths
- 1,658 Sq Ft
- House for Rent
13404 Gitty Up Cir, Godley, TX 76044
The Sabine floor plan features three bedrooms, two bathrooms and an attached two-car garage. The chef-ready kitchen boasts wonderful upgrades, making cooking and cleaning a breeze. Adjacent to the kitchen, the dining room is bathed in natural light, creating an inviting space for family meals. The spacious family room provides a cozy ambiance for relaxation and entertainment. The versatile flex
Dale Dale Hill LGI Homes

