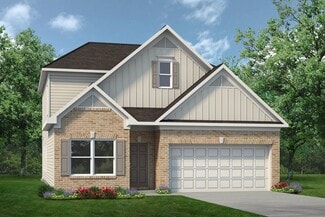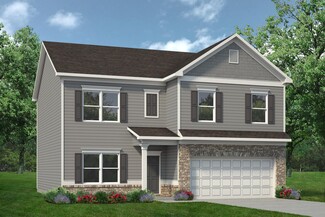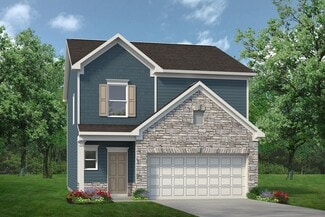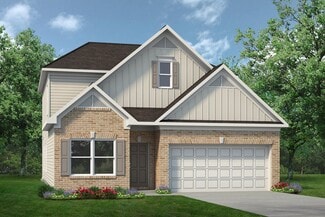$3,725,000
- 4 Beds
- 5 Baths
- 11,870 Sq Ft
211 Darby Rd SW, Calhoun, GA 30701
Amazing Equestrian Estate for the discriminating professional. You can live the dream in this truly magical property, but still be just minutes from I-75 and less than 70 miles from the Atlanta airport and 45 miles from Chattanooga airport. Regional airport within 5 miles also accommodates jets This property is "horse heaven" and features almost 90 acres of lush fenced and cross fenced pastures,
Elizabeth Yancey Better Homes GA Properties , LLC.













































