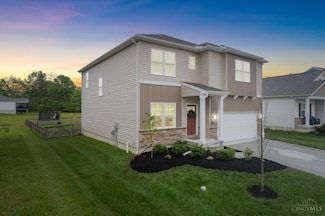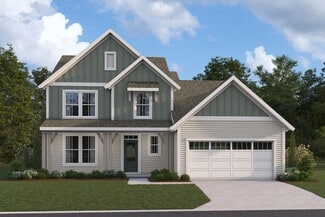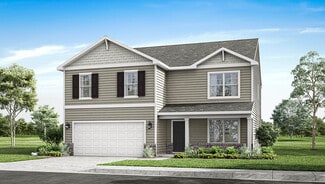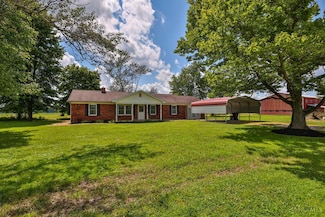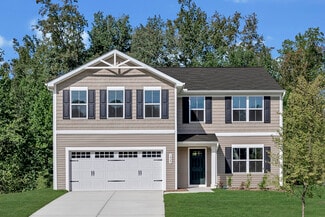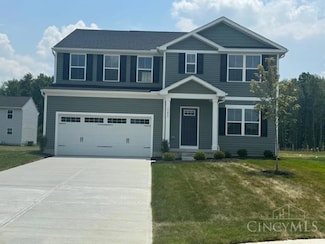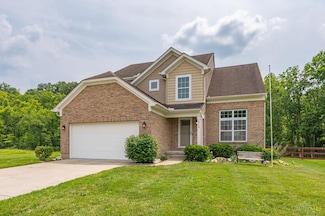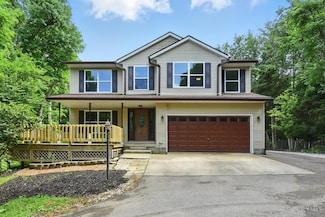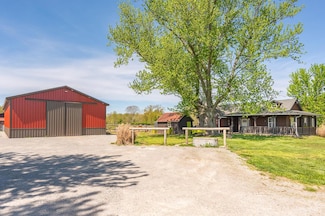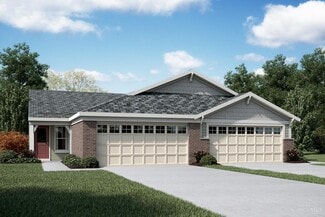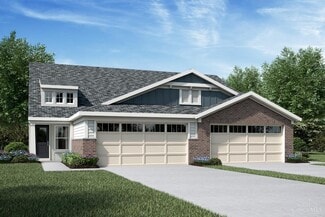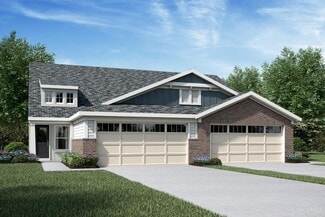$455,000
- 4 Beds
- 2.5 Baths
- 2,736 Sq Ft
1750 Parkfield Way, Goshen, OH 45122
Why wait to build? Step into style & space with this stunning 2023-built 4 bed, 2.5 bath in Lakefield Place! Open concept, bright kitchen, loft, office, luxe primary suite, walk-in closets EVERYWHERE, tons of upgrades, and so MUCH MORE!!!! Did I mention the community pool & it's in Goshen SD?

Erin Abbott
eXp Realty
(513) 822-3620


