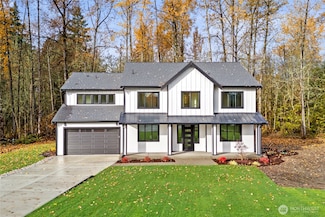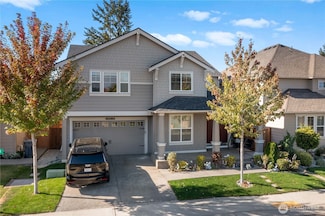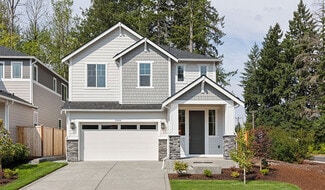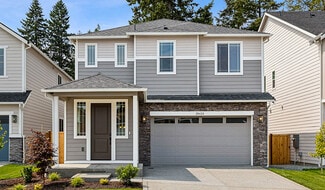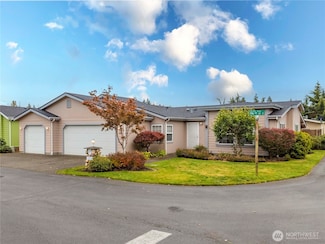$665,000
- 5 Beds
- 3 Baths
- 2,566 Sq Ft
18806 106th Avenue Ct E, Puyallup, WA 98374
Built in 2019, this spacious 2,566 sq. ft. Lipoma home is designed for both comfort and efficiency. The versatile layout features 5 large bedrooms, 2.75 baths, and an expansive bonus room. At the heart of the home, the open-concept main floor shines with a chef-inspired kitchen, gas range, and premium finishes throughout.The primary suite serves as a private retreat, complete with a deep soaking

John Rainey
Skyline Properties, Inc.
(253) 498-6697










