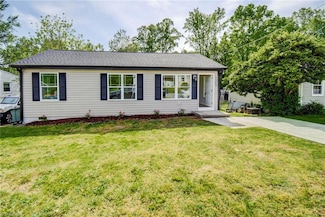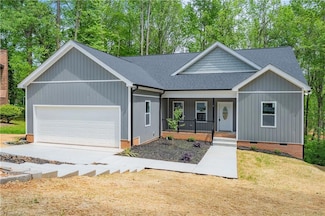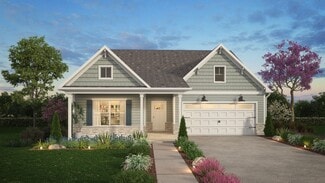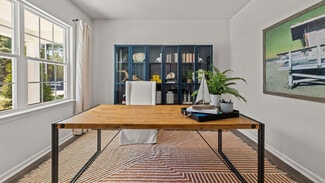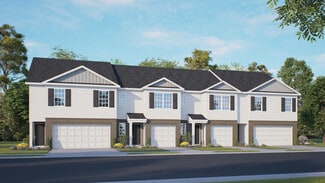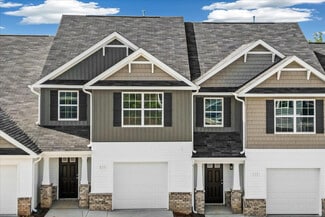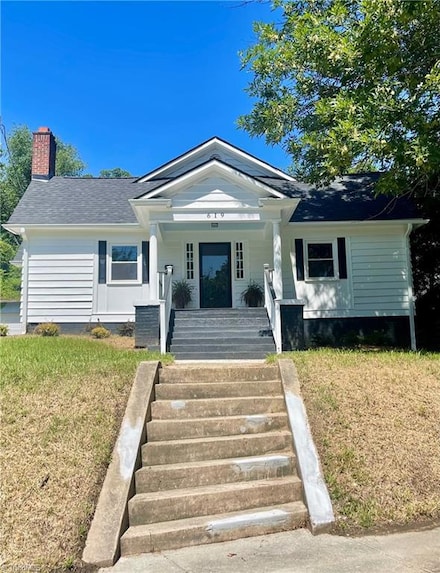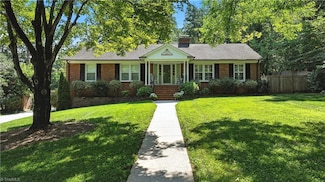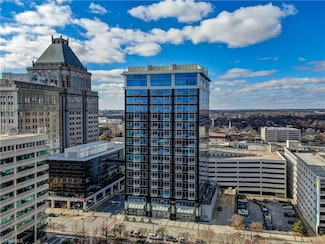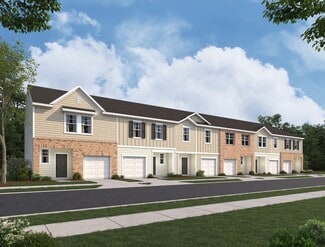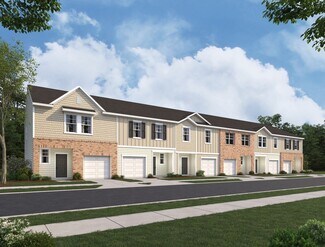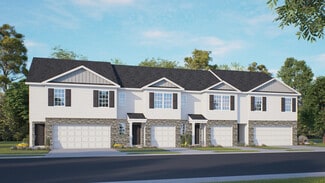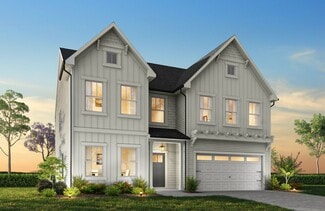$283,000
- 3 Beds
- 2.5 Baths
- 2,173 Sq Ft
1214 Waterlyn Dr, Greensboro, NC 27405
This spacious, well-maintained home offers a functional layout with fantastic updates and thoughtful features. The main level includes an office, living room with fireplace, kitchen, and bonus room. Vinyl flooring on main floor (2024). The kitchen features a movable island, pantry, ample cabinets, and appliances including microwave, stove, and refrigerator from 2023. A flexible dining and office

Robert Sutter
Allen Tate - Burlington
(336) 920-8406




