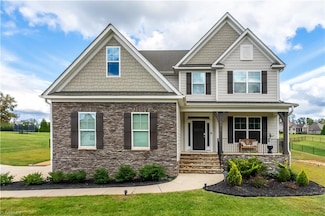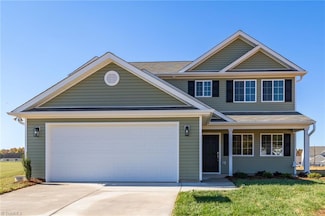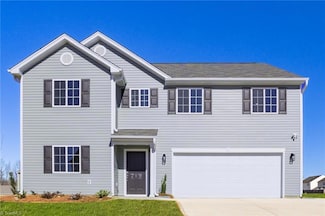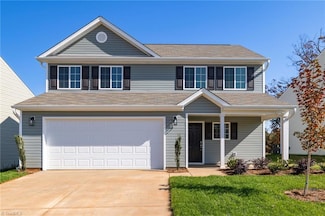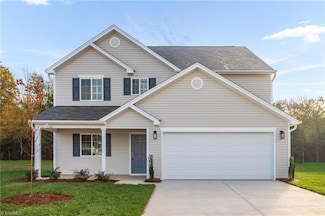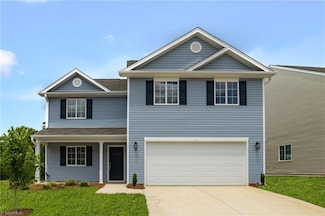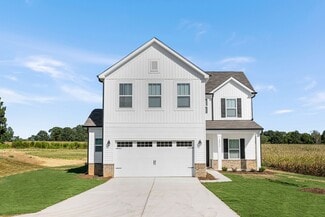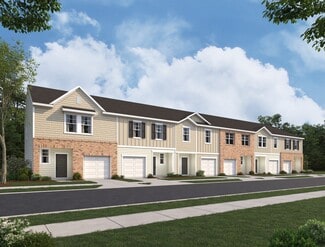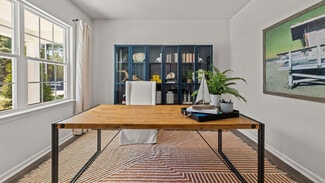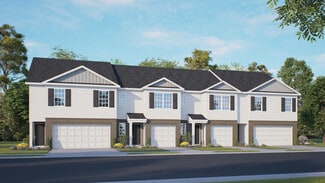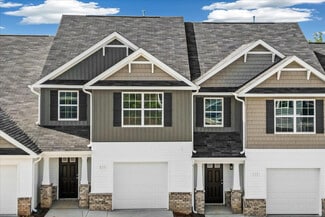$257,000 Open Sun 11AM - 1PM
- 4 Beds
- 3 Baths
- 2,604 Sq Ft
10 Park Village Ln Unit A, Greensboro, NC 27455
You won't find this much space and square footage for this price anywhere else in Greensboro. Around the corner of the neighborhood pool and lake, this 4 bedroom 2600sqft town home in Irving Park area is a rare find! The end unit boasts extra space and windows the other inner unit town homes and with an extra flex space for a 5th bedroom this home is waiting for it's new home owners! Walking

Grace Clifford
Keller Williams One
(336) 569-2295













