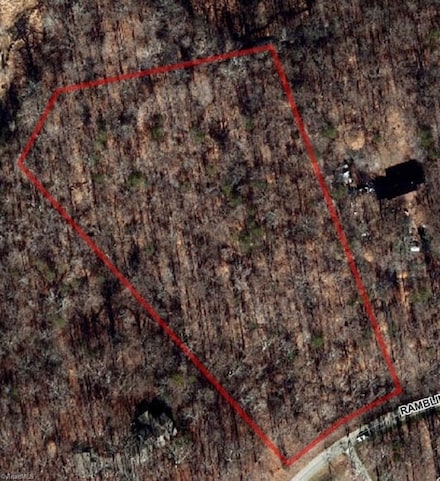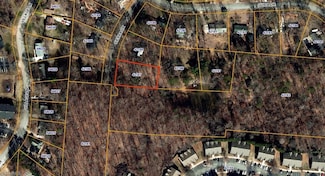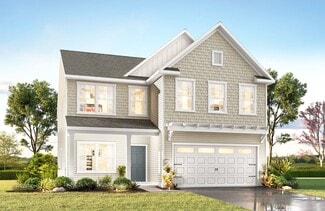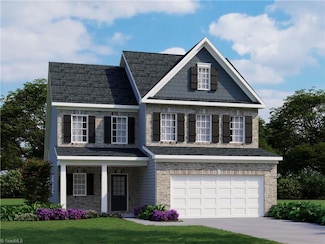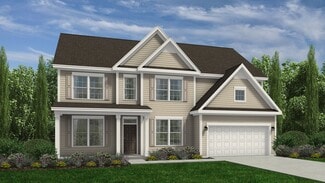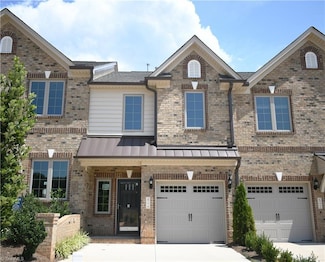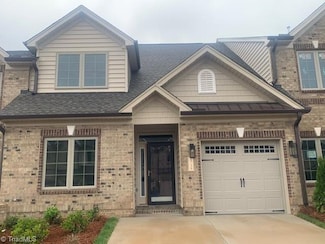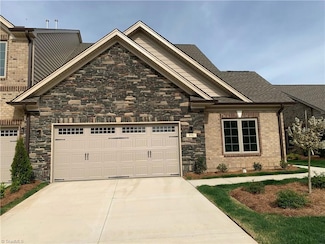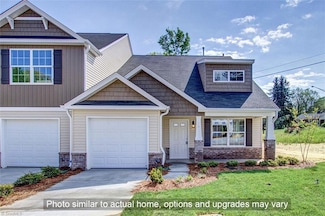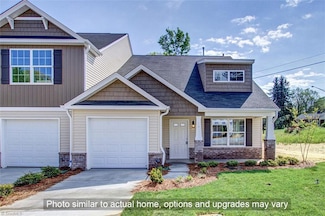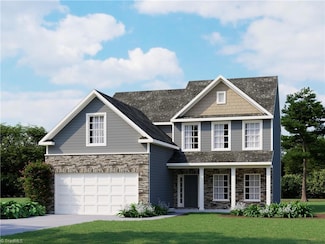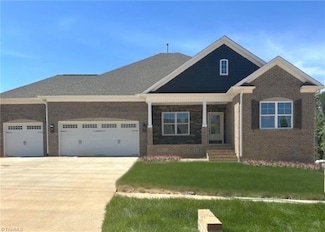$75,000
- Land
- 0.47 Acre
- $159,574 per Acre
8173 Sanfords Creek Dr, Colfax, NC 27235
This 0.47 ACRE BUILDING LOT in Sanfords Creek subdivision is the ideal location for your CUSTOM HOME BUILD. Conveniently located near the PTI Airport and I-40 for a great commute to anywhere in the Triad or surrounding areas. Schools are NORTHWEST MIDDLE & HIGH SCHOOL / COLFAX ELEMENTARY. Property is located within 0.5 miles of a VAD (Voluntary Agricultural District). Seller is a licensed
Joseph Pezik Advantage Build, LLC



