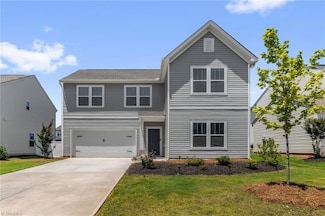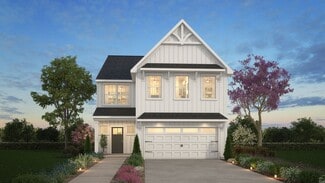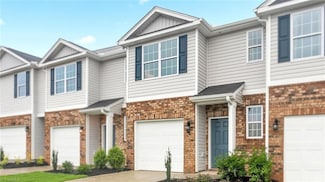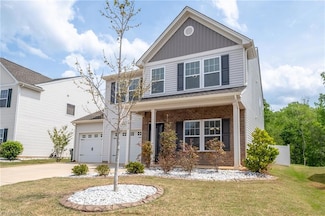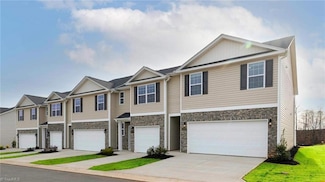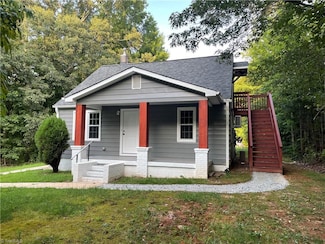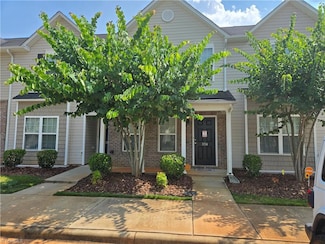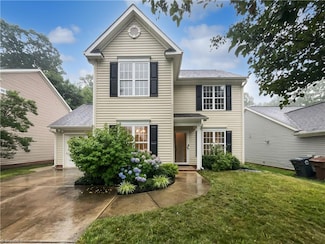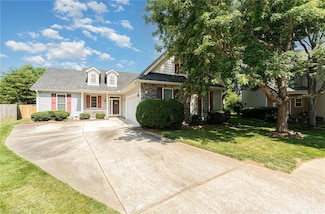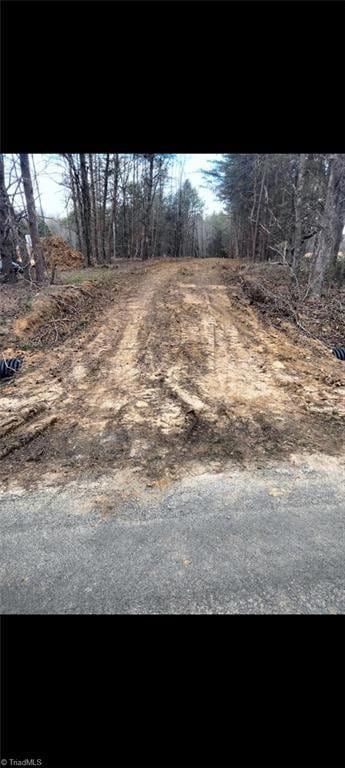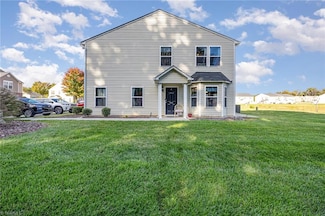$550,000
- Land
- 9 Acres
- $61,111 per Acre
5530 Jason Rd, Greensboro, NC 27405
Prime Development residential/Multifamily opportunity just outside City Limits. Water and Sewer nearby and could be annexed into the city. Less than one mile to Hicone Shopping center, 1.5 miles to the 840 Loop and ~1 mile to US29. High tension power lines border the southern side of the property.

John Nosek
Berkshire Hathaway HomeServices Yost & Little Realty
(336) 863-9426


