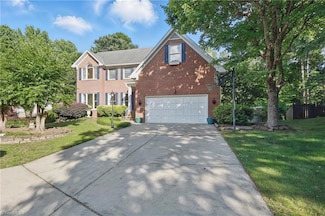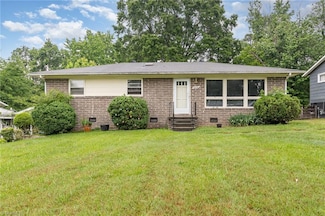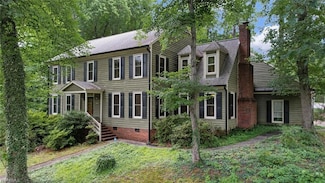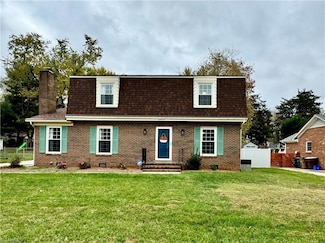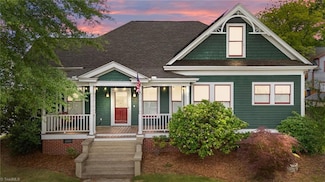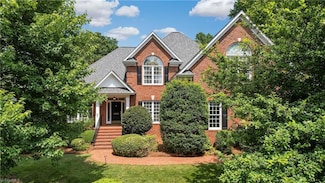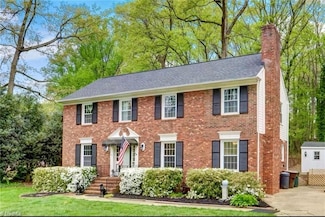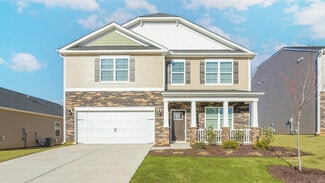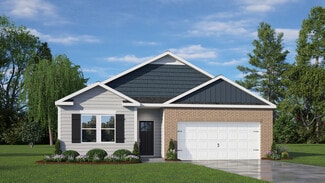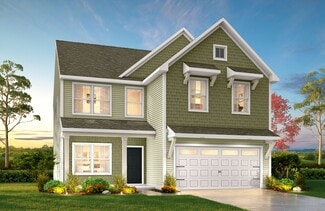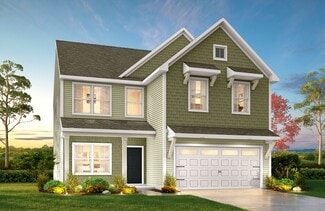$574,900
- 4 Beds
- 3.5 Baths
- 3,391 Sq Ft
6231 Cadence Dr, Greensboro, NC 27455
The Warwick is a stunning two-story home offering 4 bedrooms and 3.5 baths. Step inside to a grand two-story foyer, a formal dining room, and a versatile flex space. The gourmet kitchen features an island, bar seating, and a butler’s pantry, opening to the dining area and spacious family room with a cozy gas-log fireplace and energy-efficient blinds/ shades, 2nd floor black and 1st floor light

Milly Khowala
Fathom Realty Greensboro
(336) 980-2157






