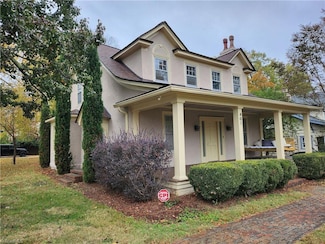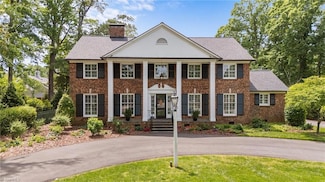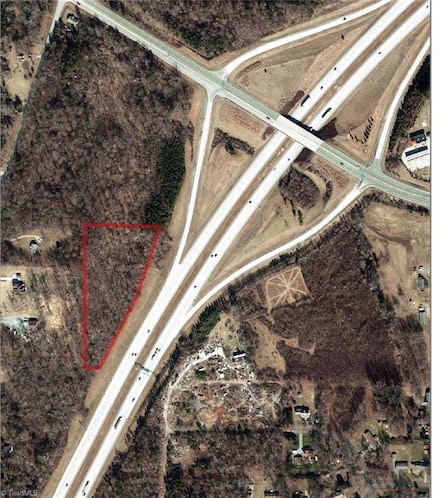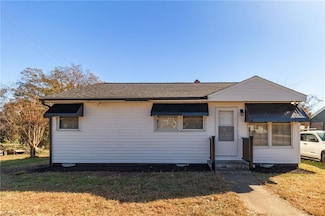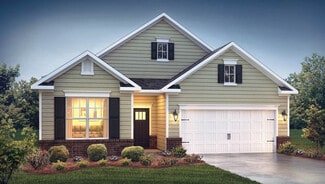$169,900
- 3 Beds
- 2.5 Baths
- 1,344 Sq Ft
5705 Bramblegate Rd Unit A, Greensboro, NC 27409
This 3 BR, 2 1/2 BA condo is situated in a great location, convenient to all the major highways, shopping, restaurants. HOA fee covers the monthly sewer and water bill and the neighborhood pool. The floors throughout the home have been recently updated with luxury vinyl. Bathrooms have also been updated. This is a wonderful home for the first time buyer or the savvy investor. Seller will give a
Karen Foster eXp Realty












