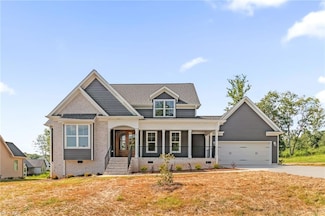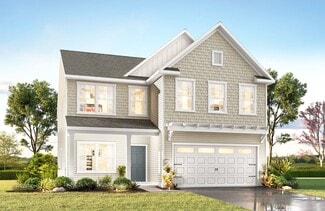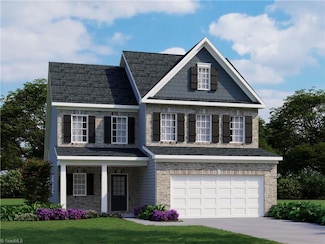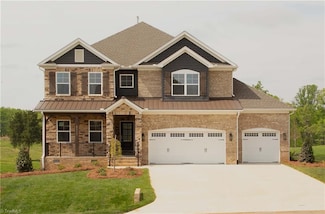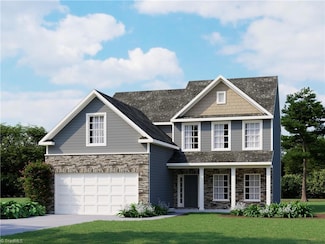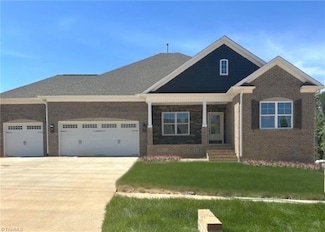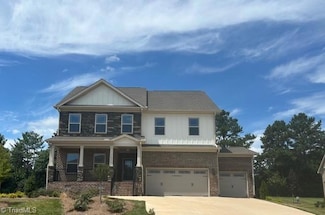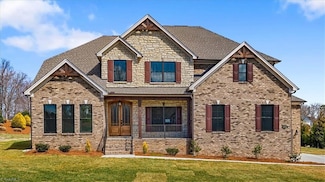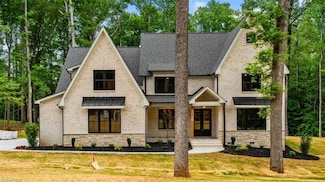$336,304 New Construction
- 3 Beds
- 2.5 Baths
- 1,637 Sq Ft
3602 Bridleton Ridge Trail, Greensboro, NC 27410
NEW CONSTRUCTION! The Gibson Plan at Canter Park! Discover this stylish townhome with 3 bedrooms, 2.5 baths, and a 1-car garage. The open main level boasts a sleek kitchen with leathered granite countertops, stainless steel appliances, under cabinet lighting, a stainless steel single basin sink in the island with bar seating. The upstairs primary suite features double vanities, quartz surfaces,
Laura Alexander Allen Tate Summerfield




