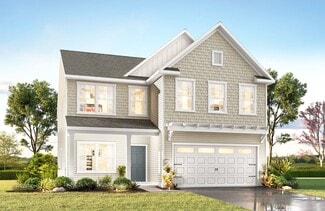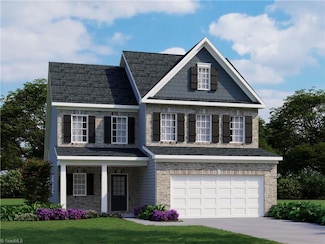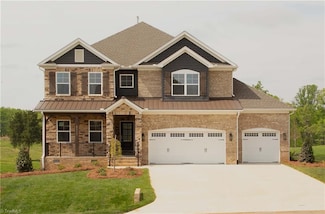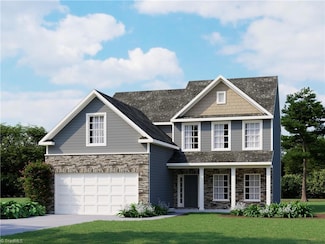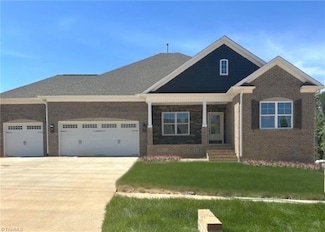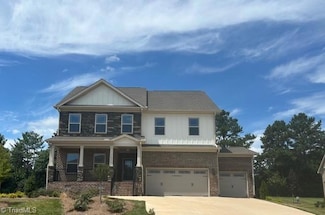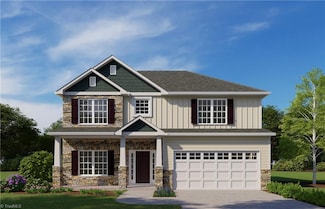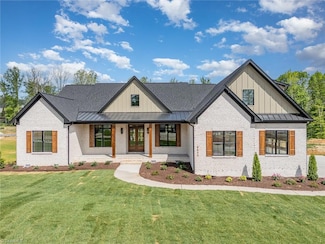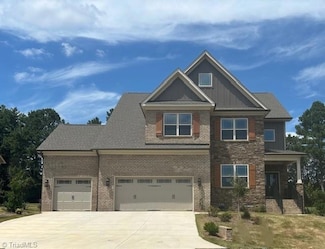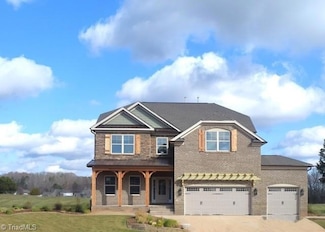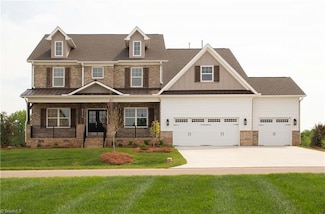$625,878 New Construction
- 4 Beds
- 2.5 Baths
- 2,595 Sq Ft
5602 Penguin Dr, Summerfield, NC 27358
The Edisto is a new edition to our collection featuring four bedrooms and two and one half baths. The entryway opens to the large great room with gas log fireplace with sightlines into the gourmet kitchen. The kitchen is equipped with double ovens, quartz counters, walk-in pantry and large island. Plenty of options for seating exist with a large eat-in area and attached sunroom. Down the hall,
Alicia Hamilton Mungo Homes





