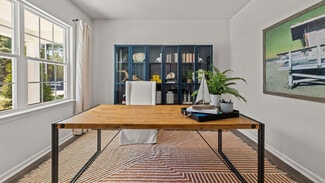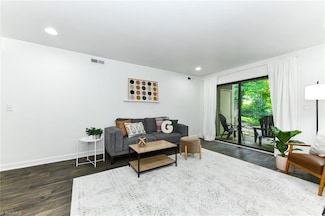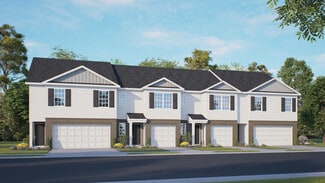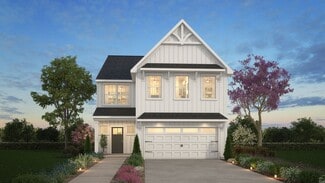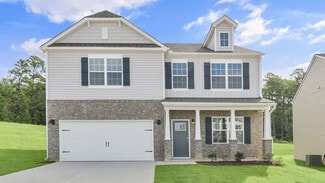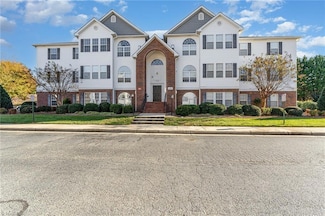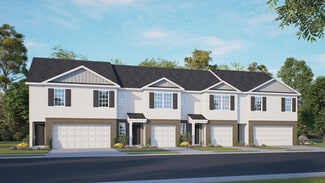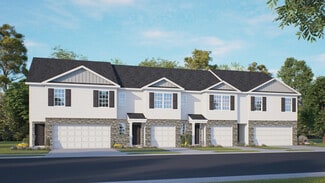$171,000 Open Sun 2PM - 4PM
- 2 Beds
- 1 Bath
- 1,036 Sq Ft
4618 Lawndale Dr Unit F, Greensboro, NC 27455
Location! Location! Location! This adorable 1036sf spacious condo is the perfect 2 bedroom 1 bath and is minutes from public transportation and freeway access! Upon entry you'll experience NEW Flooring throughout as you're greeted by a lovely grand hearth fireplace. The recess lit living room leads to an open partitioned dining area and bar-style breakfast bar with beautiful quartz countertops,

Melvina Smith
Dominion Realty
(336) 295-6868












