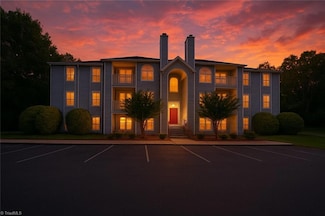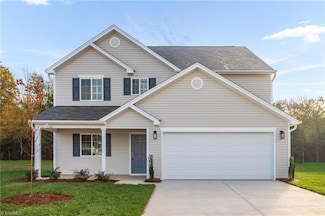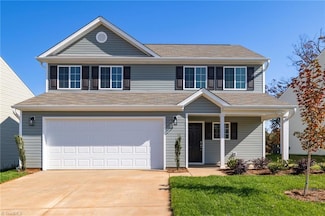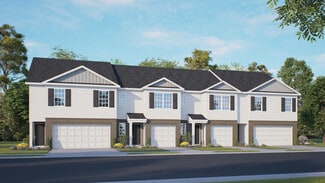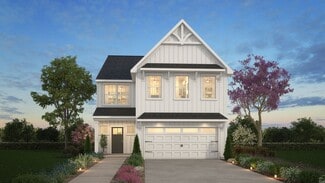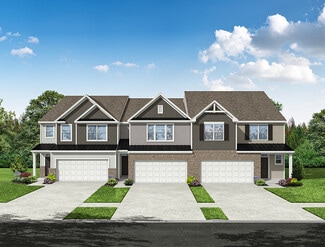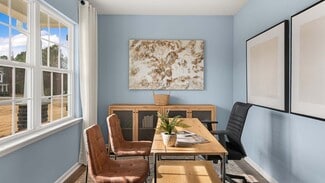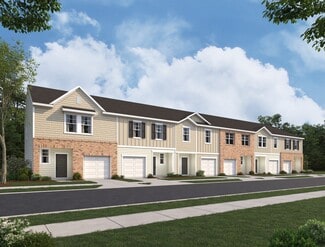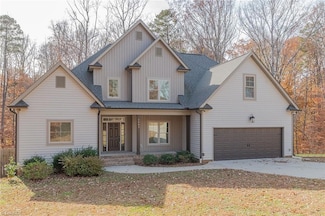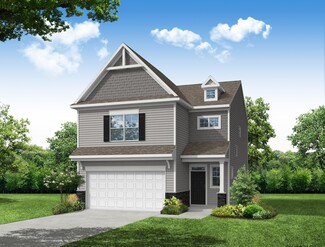$185,000
- 2 Beds
- 2 Baths
- 1,011 Sq Ft
3638 Morris Farm Dr Unit 3B, Greensboro, NC 27409
Step into like-new living with this completely renovated 2-bedroom, 2-bath condo in the sought-after Morris Farm community! This beautifully updated upper-level unit features an open, airy layout filled with natural light and all-new finishes throughout. Enjoy a stunning modern kitchen with redesigned kitchen with granite countertops, and new appliances, fresh flooring, updated lighting, and

Melody Davis
Carolina Home Partners by eXp Realty
(336) 729-3338

