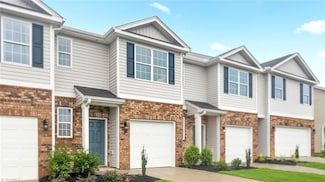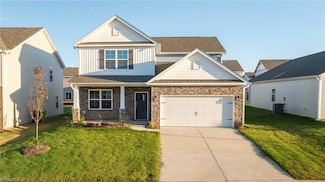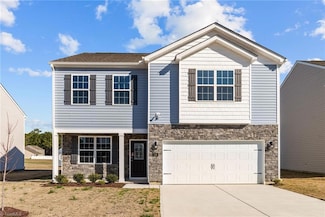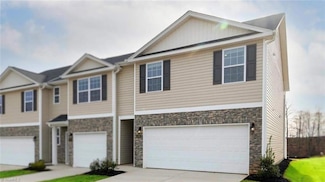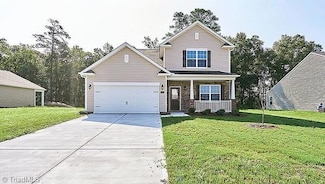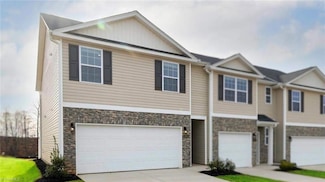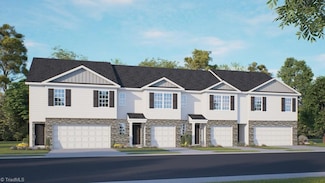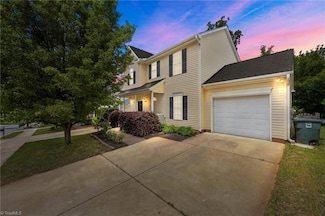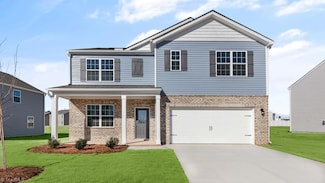$257,000 Sold Jul 25, 2025
- 1,418 Sq Ft
- $181/SF
- 170 Days On Market
- 3 Beds
- 2.5 Baths
- Built 2025
1403 Maltese Ln, Greensboro, NC 27405
Welcome to 1403 Maltese Lane in North Village Townes! The Pearson is a 3-bedroom, 2.5-bath townhome with 1,418 sq ft of thoughtfully designed living space. Its modern curb appeal and 1-car garage make it a standout in the community. Inside, the open-concept first floor connects the kitchen, living, and dining areas, ideal for daily living and entertaining. The kitchen features shaker-style
Elizabeth Ward DR Horton

