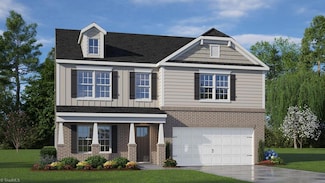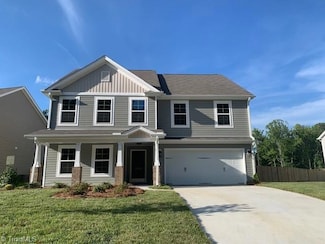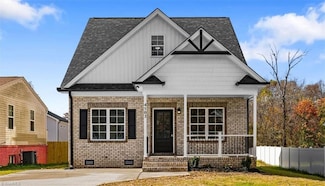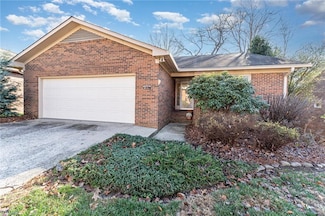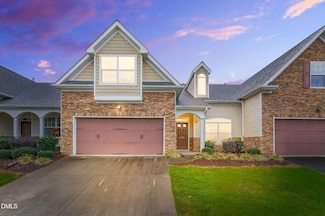$329,900
- 3 Beds
- 2 Baths
- 2,074 Sq Ft
2504 W Cornwallis Dr, Greensboro, NC 27408
Beautifully updated Guilford Hills home offering space, character & flexibility in one of Greensboro’s most convenient locations. With over 1500 finished sq ft and over 500 sq ft unfinished space, this home features a fully renovated kitchen with white cabinets, solid surface countertops, tile backsplash, undermount sink, and stainless appliances — perfect for everyday living and entertaining.
Michelle Porter Berkshire Hathaway HomeServices Yost & Little Realty




