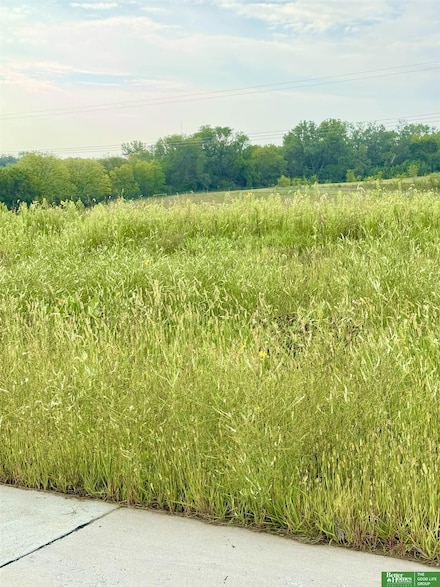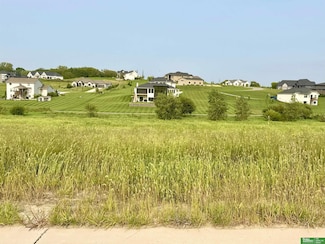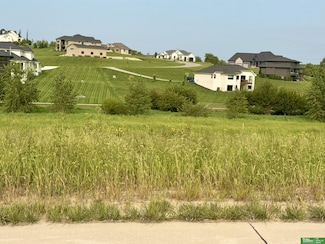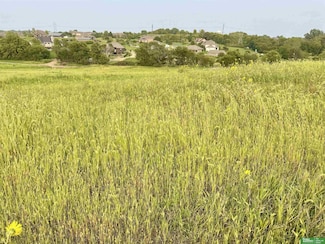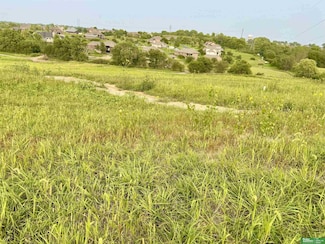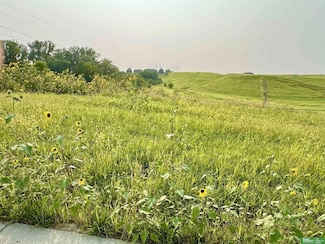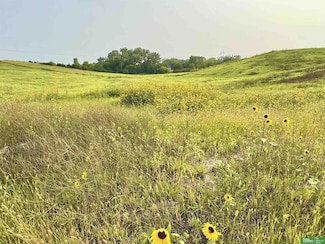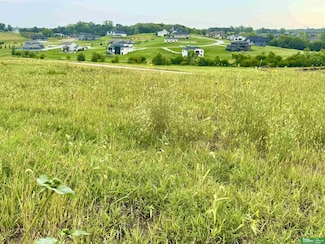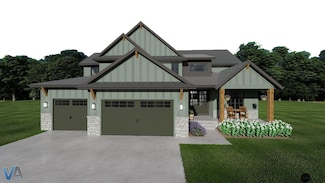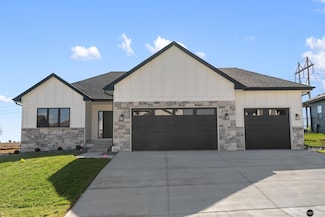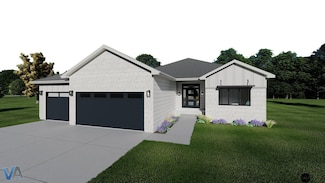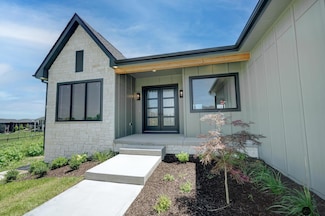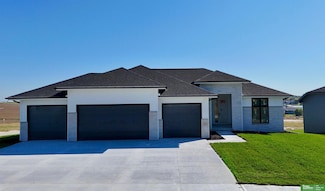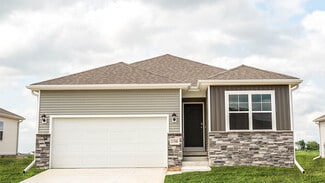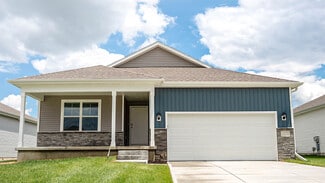Homes for Sale near Gretna Middle School
-
-
$60,000
- Land
- 0.2 Acre
- $298,507 per Acre
11009 S 217th St, Gretna, NE 68028
11009 S 217th St, Gretna, NE 68028 -
$447,700 Open Sat 11AM - 1PM
- 3 Beds
- 3.5 Baths
- 3,230 Sq Ft
17465 Riviera Dr, Omaha, NE 68136
17465 Riviera Dr, Omaha, NE 68136
Julie Tartaglia
BHHS Ambassador Real Estate
(402) 897-1287
-
$339,900
- 3 Beds
- 3 Baths
- 1,971 Sq Ft
8118 S 177th St, Omaha, NE 68136
8118 S 177th St, Omaha, NE 68136
Sara Harvey
Better Homes and Gardens R.E.
(402) 407-3135
-
$320,000
- Land
- 1.68 Acres
- $190,024 per Acre
12018 S 229th St, Gretna, NE 68028
12018 S 229th St, Gretna, NE 68028 -
$320,000
- Land
- 1.55 Acres
- $206,852 per Acre
TBD Lot 75 St, Gretna, NE 68028
TBD Lot 75 St, Gretna, NE 68028 -
$315,000
- Land
- 1.61 Acres
- $196,139 per Acre
22715 Quarry Ln, Gretna, NE 68028
22715 Quarry Ln, Gretna, NE 68028 -
$270,000
- Land
- 1.51 Acres
- $179,283 per Acre
22712 Copper Ridge Rd, Gretna, NE 68028
22712 Copper Ridge Rd, Gretna, NE 68028 -
$270,000
- Land
- 1.51 Acres
- $179,164 per Acre
22704 Copper Ridge Rd, Gretna, NE 68028
22704 Copper Ridge Rd, Gretna, NE 68028 -
$270,000
- Land
- 1.5 Acres
- $179,521 per Acre
22618 Copper Ridge Rd, Gretna, NE 68028
22618 Copper Ridge Rd, Gretna, NE 68028 -
$210,000
- Land
- 1.5 Acres
- $139,814 per Acre
22610 Copper Ridge Rd, Gretna, NE 68028
22610 Copper Ridge Rd, Gretna, NE 68028 -
$205,000
- Land
- 1.51 Acres
- $135,852 per Acre
22524 Copper Ridge Rd, Gretna, NE 68028
22524 Copper Ridge Rd, Gretna, NE 68028 -
$210,000
- Land
- 1.81 Acres
- $116,279 per Acre
22517 S 225th St, Melia-Forest City Precinct, NE 68028
22517 S 225th St, Melia-Forest City Precinct, NE 68028 -
$330,000
- Land
- 1.95 Acres
- $169,231 per Acre
TBD Lot 57 St, Gretna, NE 68028
TBD Lot 57 St, Gretna, NE 68028 -
$325,000
- Land
- 1.78 Acres
- $182,893 per Acre
12213 S 226th St, Melia-Forest City Precinct, NE 68028
12213 S 226th St, Melia-Forest City Precinct, NE 68028 -
$335,000
- Land
- 2.64 Acres
- $126,942 per Acre
12317 S 226th St, Melia-Forest City Precinct, NE 68028
12317 S 226th St, Melia-Forest City Precinct, NE 68028 -
$335,000
- Land
- 2.71 Acres
- $123,434 per Acre
12318 S 226th St, Melia-Forest City Precinct, NE 68028
12318 S 226th St, Melia-Forest City Precinct, NE 68028 -
$310,000
- Land
- 1.52 Acres
- $203,546 per Acre
12212 S 226th St, Melia-Forest City Precinct, NE 68028
12212 S 226th St, Melia-Forest City Precinct, NE 68028 -
$320,000
- Land
- 1.85 Acres
- $172,693 per Acre
TBD Lot 52 St, Gretna, NE 68028
TBD Lot 52 St, Gretna, NE 68028 -
$320,000
- Land
- 2.21 Acres
- $145,059 per Acre
22611 Copper Ridge Rd, Gretna, NE 68028
22611 Copper Ridge Rd, Gretna, NE 68028 -
$325,000
- Land
- 1.92 Acres
- $169,536 per Acre
22652 Quarry Cir, Melia-Forest City Precinct, NE 68028
22652 Quarry Cir, Melia-Forest City Precinct, NE 68028 -
$340,000
- Land
- 2.55 Acres
- $133,125 per Acre
22653 Quarry Cir, Melia-Forest City Precinct, NE 68028
22653 Quarry Cir, Melia-Forest City Precinct, NE 68028 -
$330,000
- Land
- 1.57 Acres
- $210,191 per Acre
TBD Lot 48 St, Gretna, NE 68028
TBD Lot 48 St, Gretna, NE 68028 -
$330,000
- Land
- 1.55 Acres
- $212,355 per Acre
TBD Lot 47 St, Gretna, NE 68028
TBD Lot 47 St, Gretna, NE 68028 -
$345,000
- Land
- 2.27 Acres
- $151,849 per Acre
TBD Lot 46 St, Gretna, NE 68028
TBD Lot 46 St, Gretna, NE 68028 -
$650,000 New Construction
- 6 Beds
- 3 Baths
- 3,460 Sq Ft
10707 S 220th St, Gretna, NE 68028
10707 S 220th St, Gretna, NE 68028
Jamie Hilderbrand
Better Homes and Gardens R.E.
(402) 698-0171
-
$650,000 New Construction
- 6 Beds
- 3 Baths
- 3,460 Sq Ft
10801 S 220th St, Gretna, NE 68028
10801 S 220th St, Gretna, NE 68028
Nicole Hilderbrand
Better Homes and Gardens R.E.
(402) 566-5409
-
$810,000 New Construction
- 4 Beds
- 2.5 Baths
- 2,845 Sq Ft
20031 V St, Omaha, NE 68135
20031 V St, Omaha, NE 68135
Marci Spruiell
The 1867 Collective
(402) 207-5828
-
$625,000 New Construction
- 4 Beds
- 3 Baths
- 3,100 Sq Ft
20127 T St, Omaha, NE 68135
20127 T St, Omaha, NE 68135
Marci Spruiell
The 1867 Collective
(402) 588-1369
-
$660,000 New Construction
- 4 Beds
- 3 Baths
- 3,200 Sq Ft
5404 S 200th Ave, Omaha, NE 68135
5404 S 200th Ave, Omaha, NE 68135
Rachel Rentschler
The 1867 Collective
(402) 923-7381
-
$669,000 New Construction
- 5 Beds
- 3 Baths
- 3,667 Sq Ft
19838 R St, Omaha, NE 68135
19838 R St, Omaha, NE 68135
Rachel Rentschler
The 1867 Collective
(402) 784-4148
-
$649,900 New Construction
- 6 Beds
- 3 Baths
- 3,460 Sq Ft
10705 S 219th St, Gretna, NE 68028
10705 S 219th St, Gretna, NE 68028
Landon Hilderbrand
Better Homes and Gardens R.E.
(402) 624-4711
-
$639,900 New Construction
- 5 Beds
- 3 Baths
- 3,536 Sq Ft
10703 S 220th St, Gretna, NE 68028
10703 S 220th St, Gretna, NE 68028
Nicole Hilderbrand
Better Homes and Gardens R.E.
(402) 447-7227
-
$554,800 New Construction
- 4 Beds
- 3.5 Baths
- 2,520 Sq Ft
10415 S 191st Ave, Omaha, NE 68136
10415 S 191st Ave, Omaha, NE 68136
Tasha Moss
Real Broker NE, LLC
(402) 969-5019
-
$381,990 New Construction
- 4 Beds
- 2.5 Baths
- 2,053 Sq Ft
7119 205th St, Gretna, NE 68028
7119 205th St, Gretna, NE 68028
D.R. Horton
Builder
-
$384,990 New Construction
- 4 Beds
- 3 Baths
- 2,219 Sq Ft
7120 S 205th St, Gretna, NE 68028
7120 S 205th St, Gretna, NE 68028
D.R. Horton
Builder
-
$384,990 New Construction
- 4 Beds
- 3 Baths
- 2,219 Sq Ft
7115 S 205th St, Gretna, NE 68028
7115 S 205th St, Gretna, NE 68028
D.R. Horton
Builder
-
$377,990 New Construction
- 4 Beds
- 3 Baths
- 2,190 Sq Ft
12611 S 205th St, Gretna, NE 68028
12611 S 205th St, Gretna, NE 68028
D.R. Horton
Builder
-
$565,000 Open Sat 11AM - 12:30PM
- 4 Beds
- 3 Baths
- 2,671 Sq Ft
10005 S 180th Avenue Cir, Omaha, NE 68136
10005 S 180th Avenue Cir, Omaha, NE 68136Terah Younes Nebraska Realty
-
$586,372 Open Sat 1PM - 4PM
- 3 Beds
- 3 Baths
- 2,744 Sq Ft
6702 S 200th Ave, Omaha, NE 68135
6702 S 200th Ave, Omaha, NE 68135Diane Davis Regency Homes
Showing Results 41 - 80, Page 2 of 17
Homes in Nearby Neighborhoods
Homes in Nearby Cities
- Gretna Homes for Sale
- Omaha Homes for Sale
- Elkhorn Homes for Sale
- Ashland Homes for Sale
- Millard Homes for Sale
- Waterloo Homes for Sale
- Douglas Homes for Sale
- Chalco Homes for Sale
- Springfield Homes for Sale
- Papillion Homes for Sale
- La Vista Homes for Sale
- Richfield Homes for Sale
- Yutan Homes for Sale
- Valley Homes for Sale
- Boys Town Homes for Sale
- Louisville Homes for Sale
- Ralston Homes for Sale









