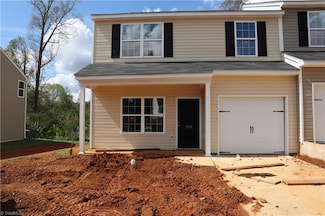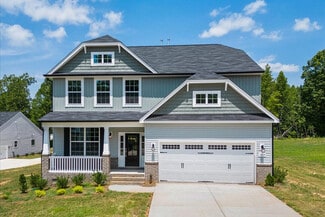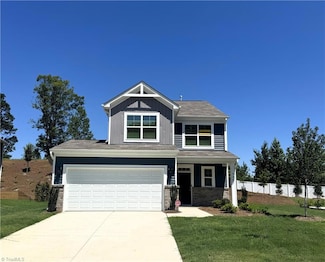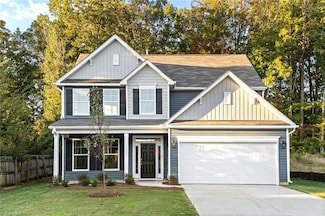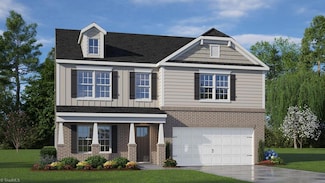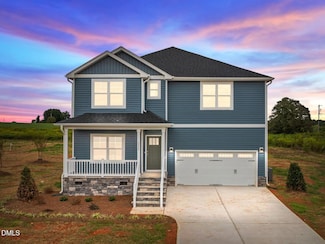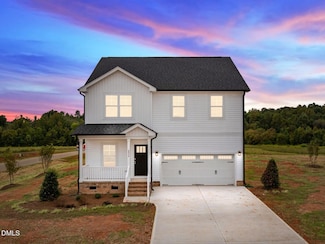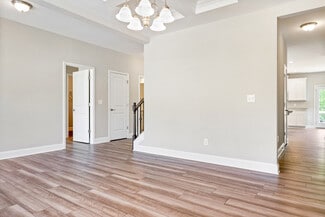$397,900 New Construction
- 3 Beds
- 2.5 Baths
- 1,993 Sq Ft
5127 Maple Blossom Trail, Greensboro, NC 27455
Tour the Southampton - where style meets function! This luxury townhome features 3 beds, 2.5 baths, a 2-car garage, and a spacious great room. The kitchen shines with a farmhouse sink, tile backsplash, island, and upgraded cabinets. Upstairs: elegant primary suite with a 5-piece bath, 2 more beds, 2 full baths, loft, and laundry. Includes tray ceilings, Smart Home Package, and a rear patio. Your
Carla Janney Eastwood Construction Co., Inc.








