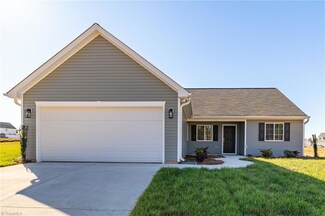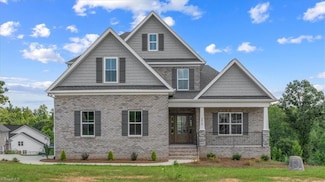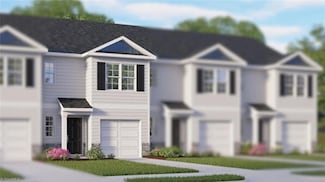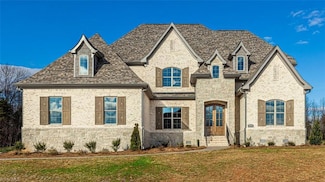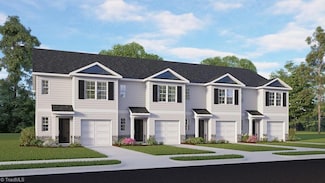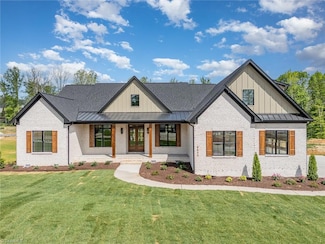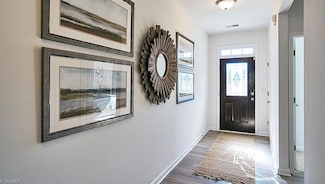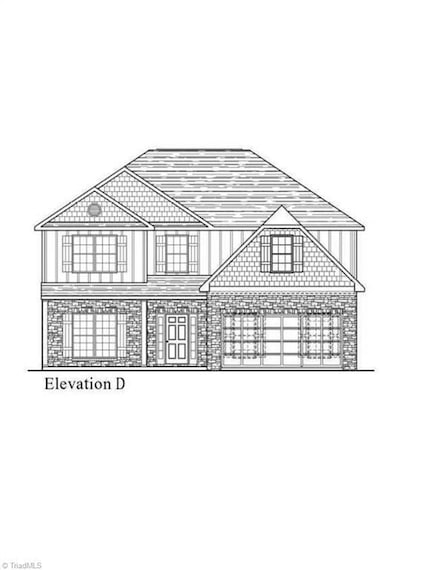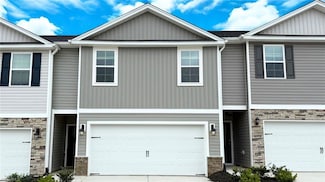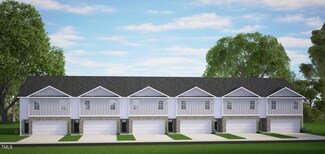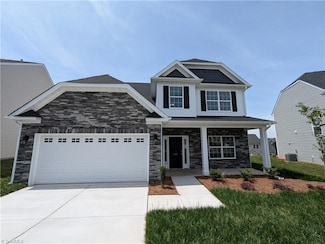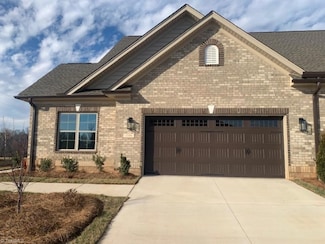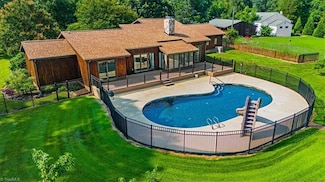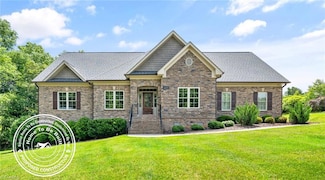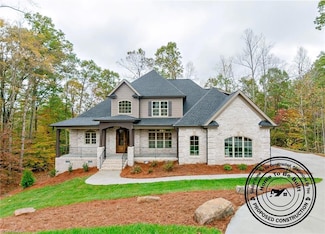$302,150 New Construction
- 3 Beds
- 2 Baths
- 1,500 Sq Ft
7 Torbay Dr, McLeansville, NC 27301
Move in ready, single-level new construction home, where modern living meets thoughtful design. Located on a prime cul-de-sac lot, the Alaris plan offers 3 bedrooms, 2 bathrooms, and 1,500 square feet of beautifully designed open-concept living space. Vaulted ceilings in both the living area and primary bedroom enhance the sense of space, while large windows fill the home with natural light. Step
Julie Glandt Southeast Realty Partners

