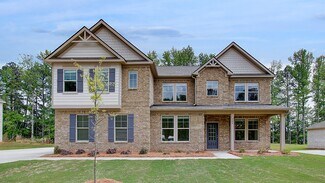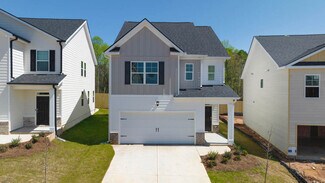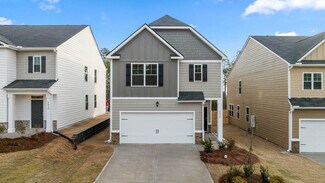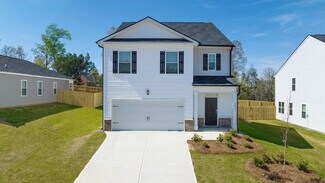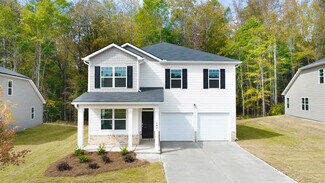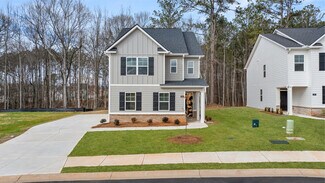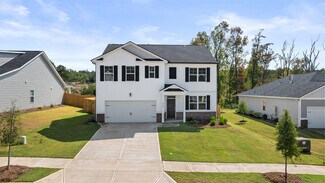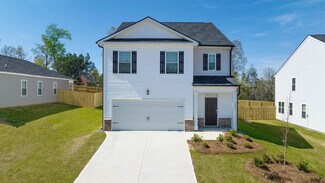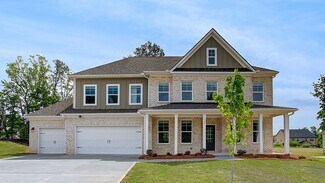
$353,990 Sold Aug 08, 2025
- 2,339 Sq Ft
- $151/SF
- 6 Days On Market
- 4 Beds
- 3 Baths
- Built 2025
11160 Cornerstone Ln, Hampton, GA 30228
Priscilla plan is a 4 bedroom 3 bathroom home that features a bedroom and a full bathroom on the main level. A beautiful open two story family room with a fireplace that leads into upgraded kitchen area 42 inch cabinets, breakfast bar, granite counter tops tile backsplash and a separate dining room perfect for entertaining. The Upstairs level of the home has a large owner's suite with a luxurious
Kelly Hand Keller Williams Realty Atl. Partners








