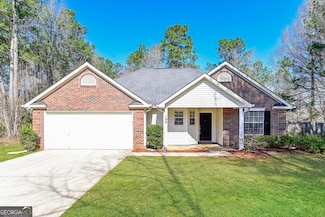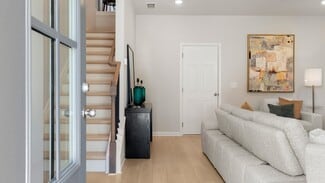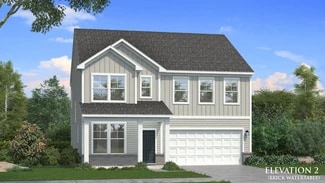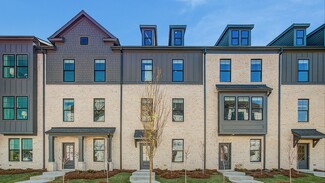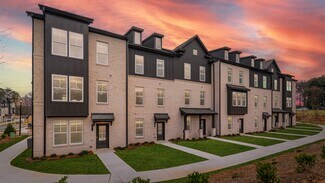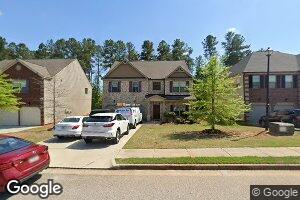$320,000
- 3 Beds
- 2 Baths
- 1,565 Sq Ft
106 Emerald Ln, Hampton, GA 30228
Charming renovated ranch featuring 3 bedrooms and 2 full baths on a quiet street in a well-established Hampton neighborhood. This move-in ready home offers a bright, open layout with fresh updates throughout, including modern finishes and neutral paint. The spacious backyard with an updated deck provides the perfect space for entertaining or relaxing outdoors. Conveniently located near shopping,

Eric Baham
BuyBox Realty
(470) 798-5291

