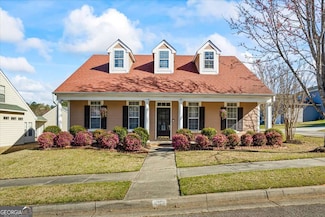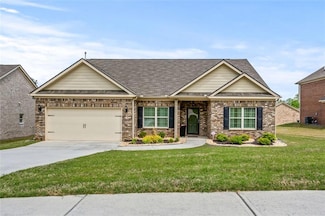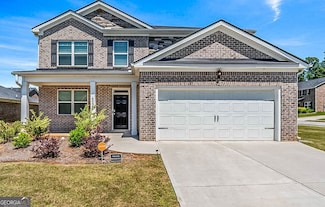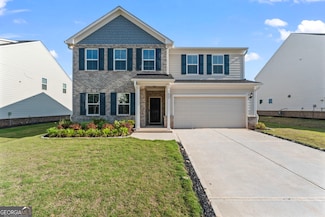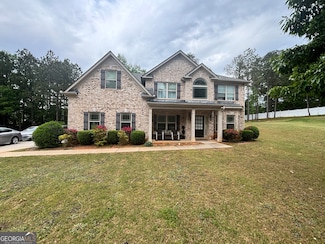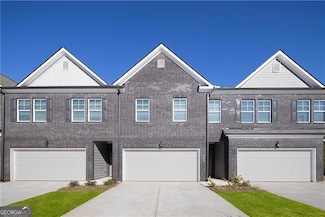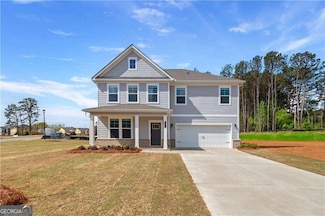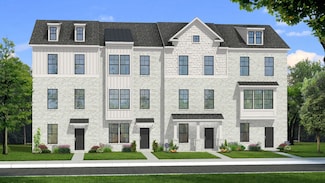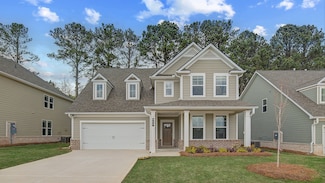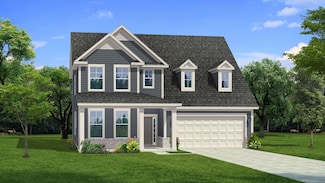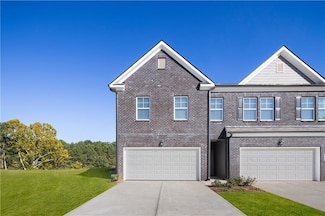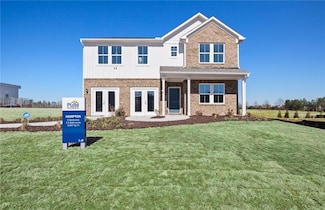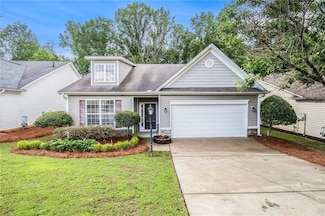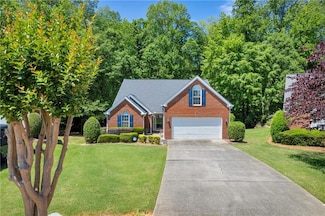$324,900
- 3 Beds
- 2 Baths
602 Brookwater Dr, Stockbridge, GA 30281
Welcome to this charming 3-bedroom, 2-bathroom home that perfectly blends comfort and style. Thoughtfully updated throughout, this residence offers inviting living spaces and tasteful finishes that make you feel right at home. Enjoy relaxing evenings or weekend gatherings on the spacious patio, ideal for entertaining or unwinding outdoors. The home is located in a well-maintained community

Duvan Vallejo
Keller Williams Chattahoochee
(470) 942-5574

