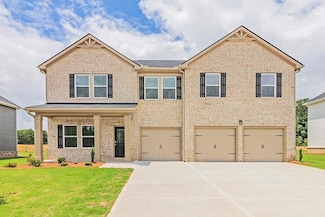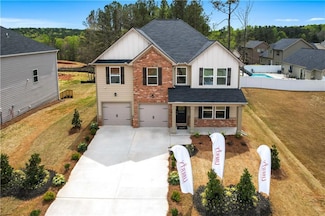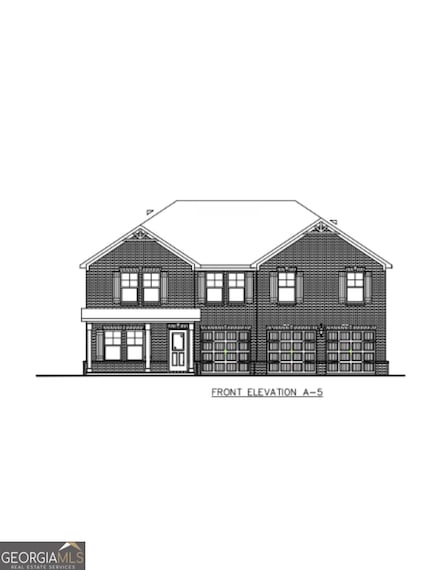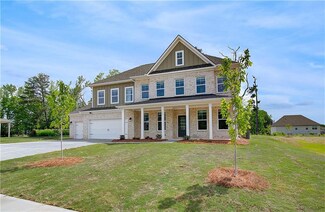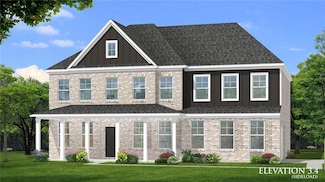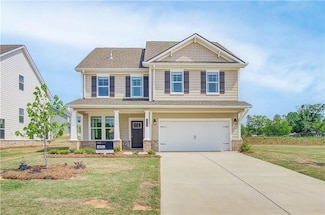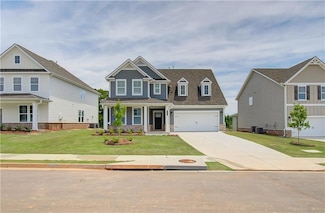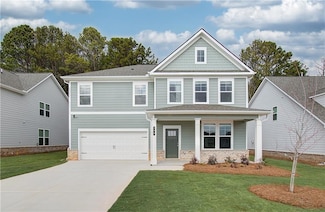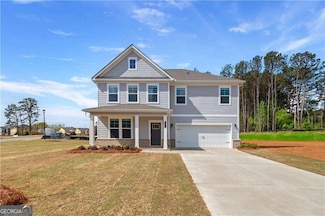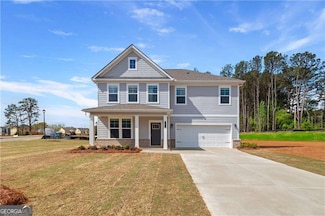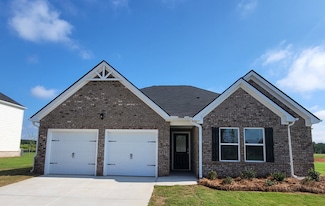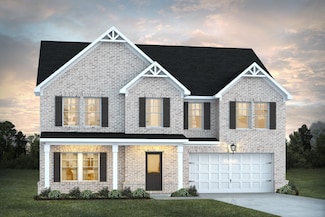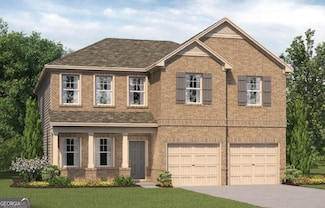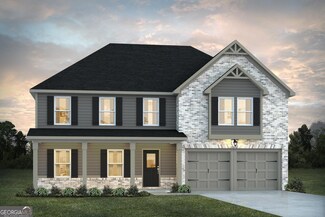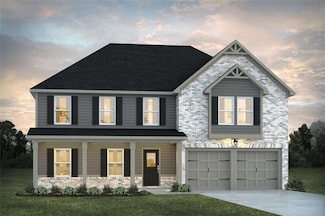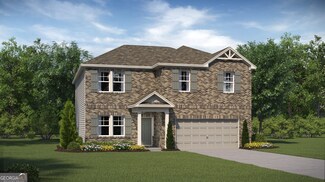$523,510 New Construction
- 5 Beds
- 4 Baths
- 3,300 Sq Ft
204 Crabapple Rd, McDonough, GA 30253
Introducing the Walker plan on an unfinished basement in Southern Hills Phase II. The Walker offers the space your family desires. The kitchen features abundant cabinets and counter space, a double oven, and a walk-in pantry with a generous amount of storage space to keep essentials organized and easily accessible. Conveniently located on the main level is an additional bedroom and a flex room

Joan Thomas
DFH Realty Ga, LLC
(470) 748-3613

