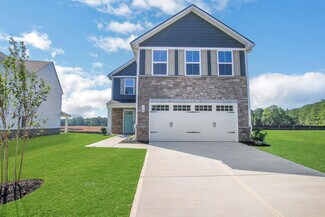$470,000
- 4 Beds
- 3 Baths
- 2,981 Sq Ft
212 Wimberly Ridge, McDonough, GA 30253
Country living at its best with a large covered front porch with new steps and handrail this beauty is nestled in a peaceful cul-de-sac, meticulously maintained the home offers 4-bedrooms, 3-bathrooms with a 2-car attached garage, 2983 finished sq. ft and with 1400 sq. ft unfinished in the basement. Situated on .68 acres and beautifully landscaped. As you enter the front door the formal dining
Charlene Williams Ansley RE | Christie's Int'l RE










































