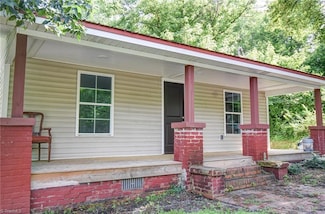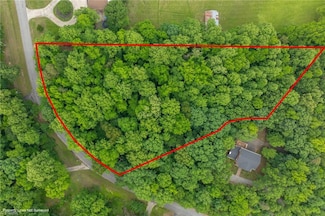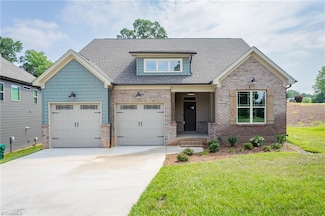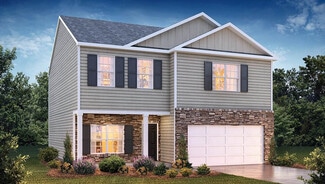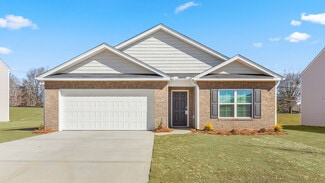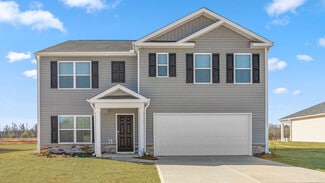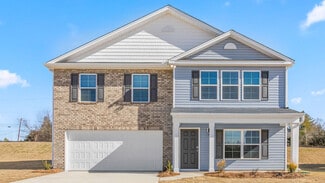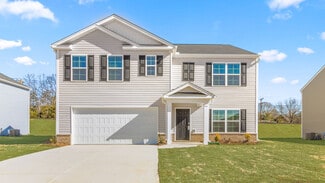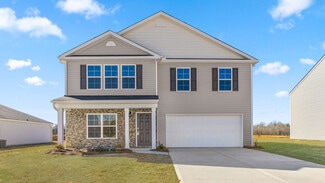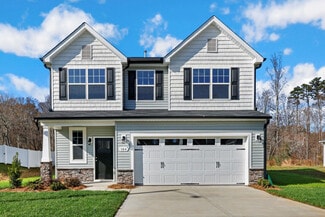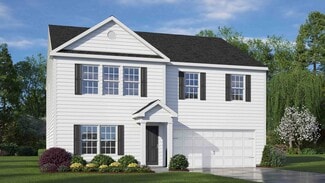$375,000
- 3 Beds
- 4 Baths
- 3,461 Sq Ft
122 Circle Dr, Thomasville, NC 27360
Unique, single owner, quality built custom home, impeccably maintained mid-century split level home in coveted Wallcliff Park. Vaulted ceiling in the sunken living room opens to formal dining room & both are surrounded w/floor to ceiling windows & plantation shutters. Spacious kitchen w/breakfast area, bar seating overlooking the formal dining room. 3BRs, 2 Full BAs, 2 Half BAs. This

Jenny Brewer
Keller Williams Realty
(336) 568-8062











