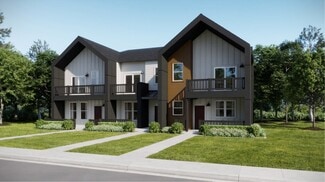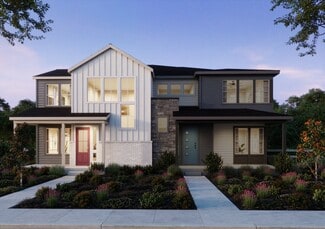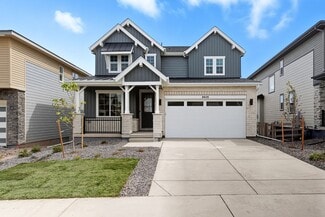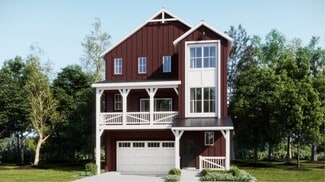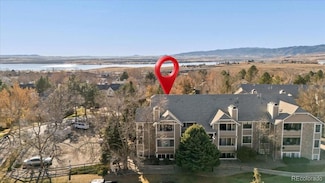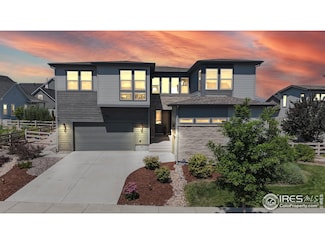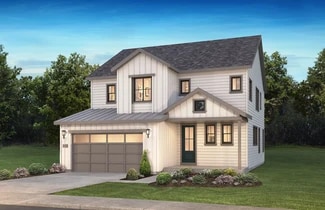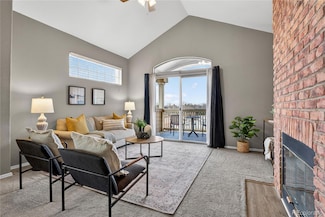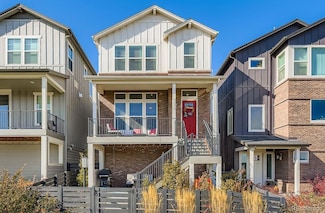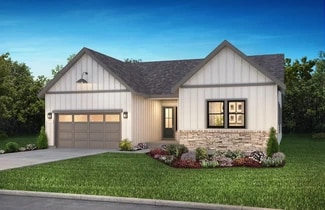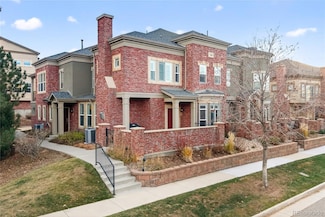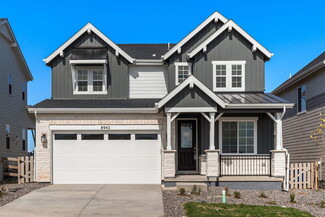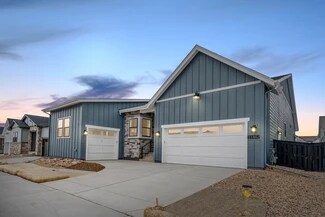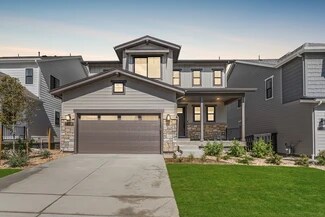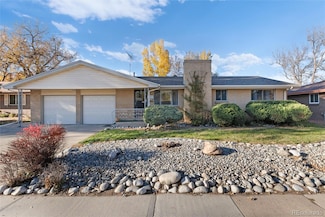$499,850
- 3 Beds
- 3.5 Baths
- 1,942 Sq Ft
2109 E Phillips Place, Centennial, CO 80122
Great location! This fabulous 2-story is on a corner site and features 3 bedrooms (2 upper / 1 non-conforming basement), 3.5 baths, living room, kitchen, breakfast nook, finished basement (could be a bedroom/family/craft room, bath) and 2 car attached garage. Each bedroom boasts an en-suite bathroom. A 2-story ceiling in the living room and many windows throughout allow the natural light to
Tom Ullrich RE/MAX Professionals



