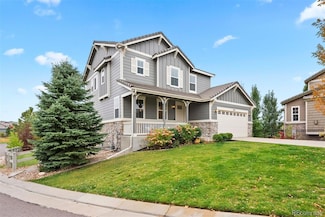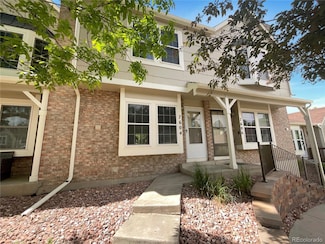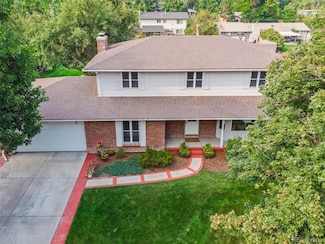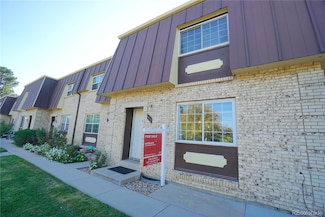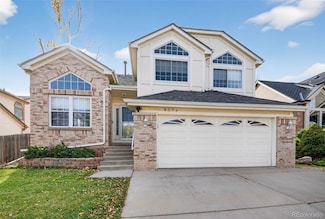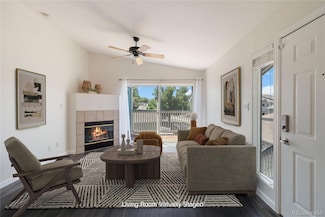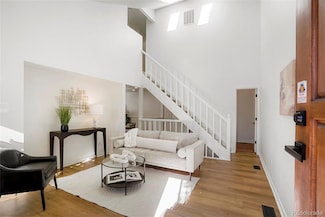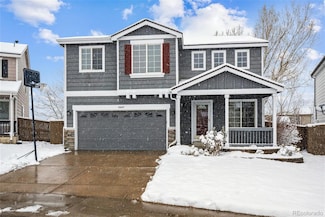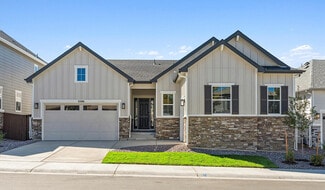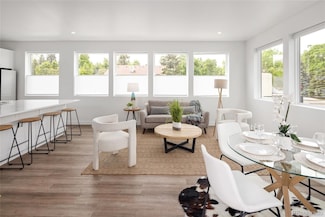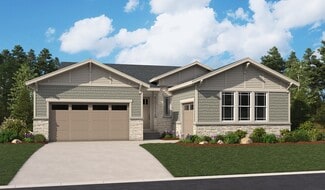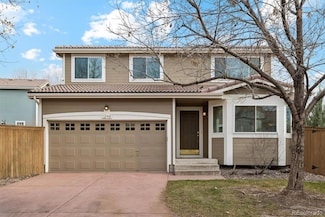$1,150,000
- 5 Beds
- 3.5 Baths
- 3,346 Sq Ft
664 Tiger Lily Way, Highlands Ranch, CO 80126
Perfectly positioned on a spacious corner lot in a quiet cul-de-sac, this beautifully remodeled 5-bedroom home is nestled in the highly sought-after Backcountry neighborhood. Offering one of the largest backyards on the street, the outdoor space is ideal for both relaxation and entertaining — enjoy unobstructed mountain views from the rear deck or gather around the cozy firepit on the flagstone
Kate Perry LIV Sotheby's International Realty

