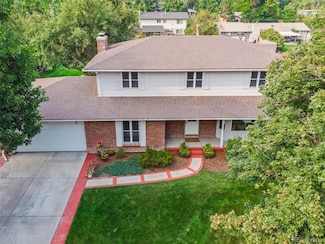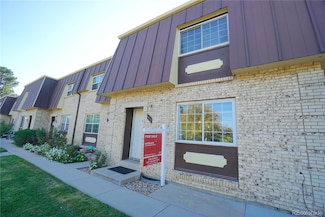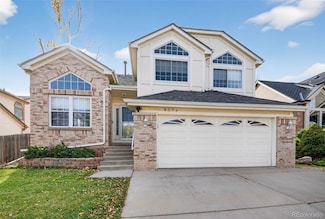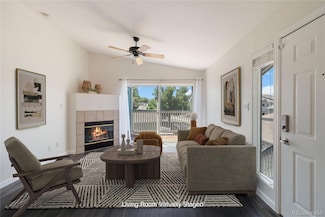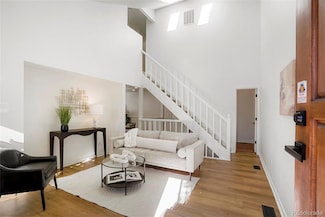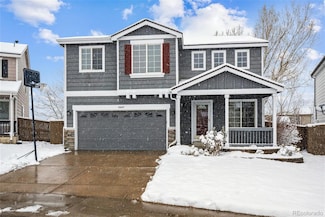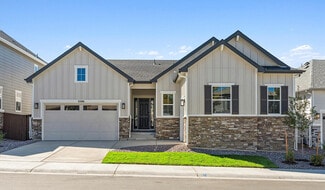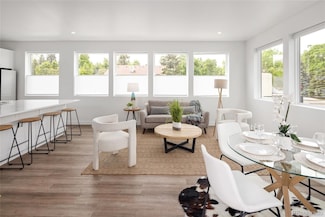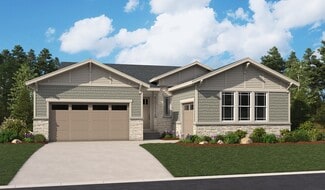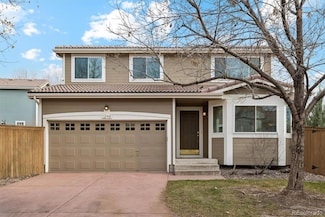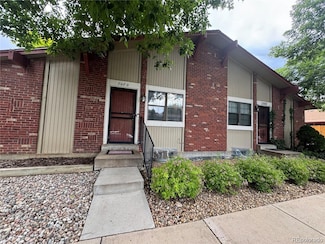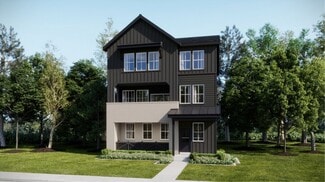$525,000
- 3 Beds
- 3.5 Baths
- 2,315 Sq Ft
7761 S Curtice Dr Unit C, Littleton, CO 80120
This Southpark One Townhome offers everything you’ve been looking for! Quick closing! Move-in ready! Highly desirable unit, not street facing with mature landscaping offers privacy and peace and quiet. This well cared for home features a cozy living room with a updated gas fireplace, vaulted ceiling with skylights, a spacious kitchen, and dining area. Plantation shutters installed on windows and
Karen Wambolt Colorado Front Porch Realty Group


