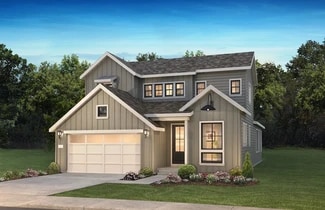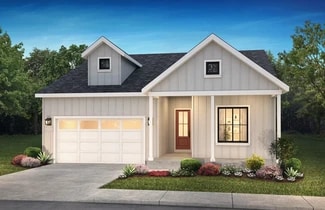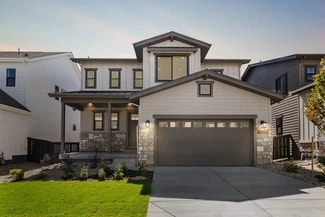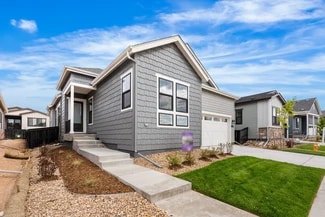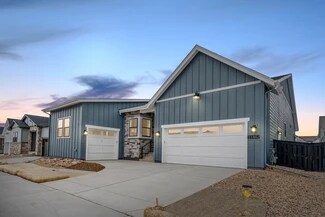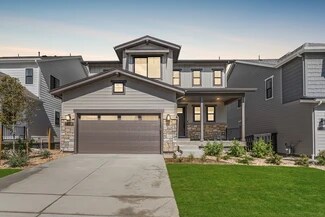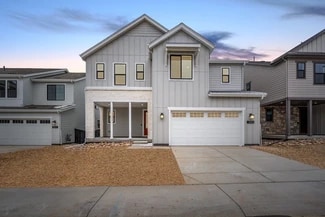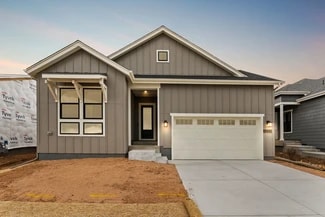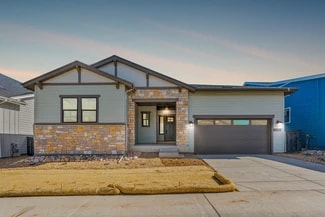$959,900
- 6 Beds
- 4 Baths
- 3,743 Sq Ft
2841 High Cliffe Place, Highlands Ranch, CO 80129
BACKING TO REDSTONE PARK w/ MOUNTAIN VIEWS! 4 Bedrooms Up & Main Floor Bedroom/Study. 2023 Main Floor Remodel featuring Eat-In Expansive Island, Quartz Counters, New 42” White Shaker Cabinetry, Custom Range Hood, 6 Burner Gas Range w/ Griddle, Café Stainless Steel Refrigerator & Range, Kitchen Aid Dishwasher, Built-In Microwave. Soft Close Storage Cabinetry in Island. Stained Hardwood Floors, New

Landin Smith
RE/MAX Professionals
(720) 707-0297





