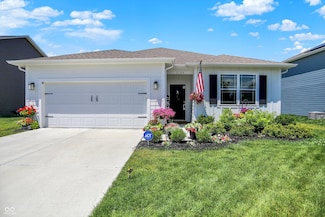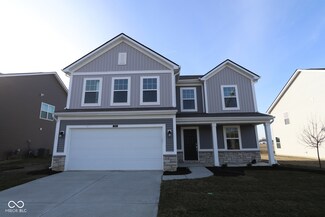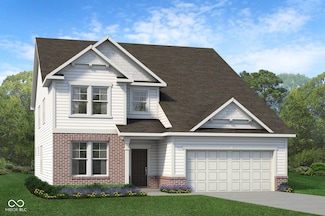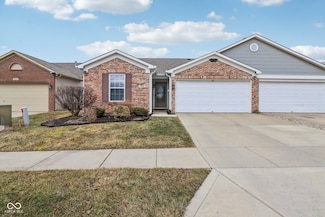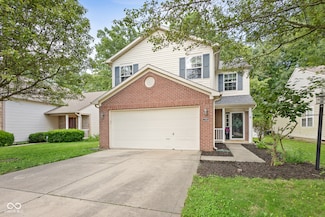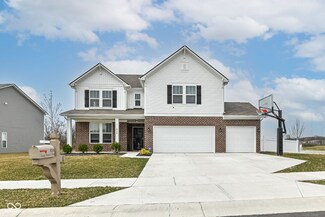$99,900 Sold Dec 29, 2025
8835 McGaughey Rd, Indianapolis, IN 46239
- 2 Beds
- 1 Bath
- 834 Sq Ft
- Built 1947
Last Sold Summary
- 17% Below List Price
- $120/SF
- 16 Days On Market
Last Listing Agent Seth Dawson eXp Realty, LLC
8835 McGaughey Rd, Indianapolis, IN 46239

