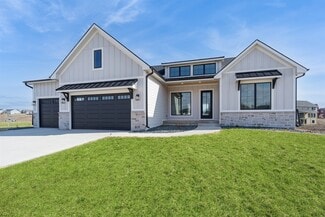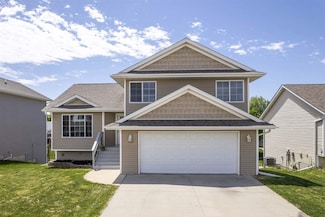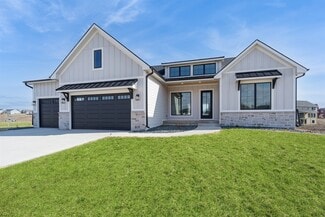$597,500
- 4 Beds
- 3.5 Baths
- 3,307 Sq Ft
3256 Meadow Ridge Rd NE, Solon, IA 52333
Discover your private retreat in the coveted Solon school district, situated on over 2 wooded acres just a short drive from both Cedar Rapids and Iowa City. This expansive home offers a true connection to nature, with large windows flooding more than 3,000 square feet of living space with natural light and providing tranquil, forested views from nearly every room. Modern updates meet cozy comfort

Rich Hatch
Lepic-Kroeger, REALTORS
(319) 463-3998



































