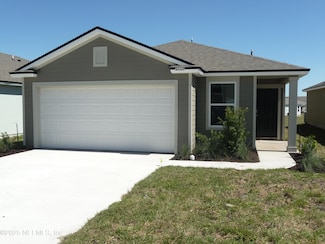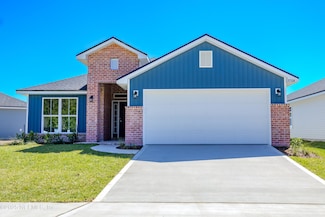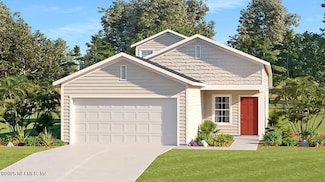$187,000 Sold Dec 16, 2025
8815 Bronson Ln, Jacksonville, FL 32219
- 3 Beds
- 2 Baths
- 1,330 Sq Ft
- Built 1997
Last Sold Summary
- $141/SF
- 19 Days On Market
Last Listing Agent Crystal Duckworth CRYSTAL CLEAR REALTY, LLC
8815 Bronson Ln, Jacksonville, FL 32219










































