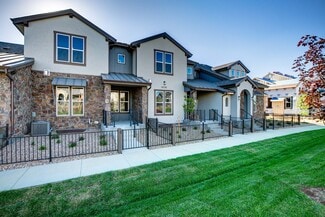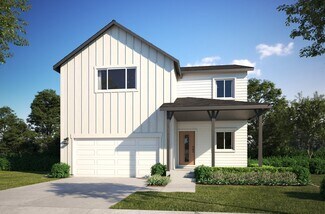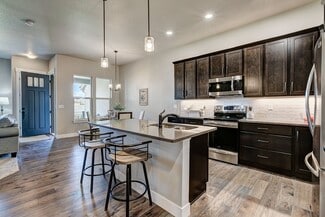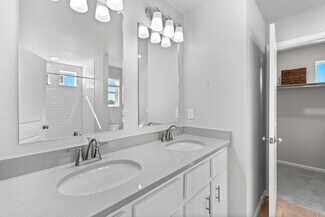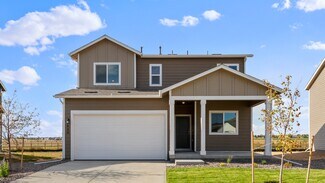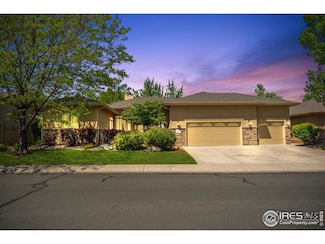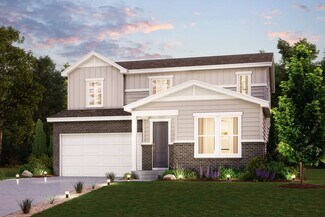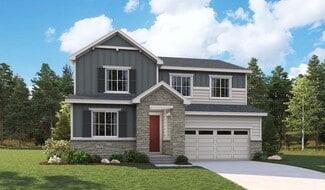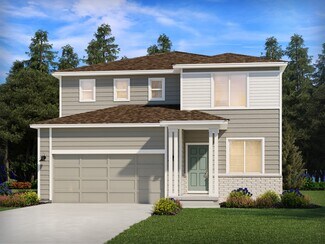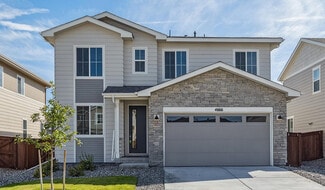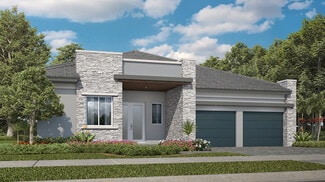$645,000
- 3 Beds
- 3 Baths
- 2,888 Sq Ft
3663 Driftwood Dr, Johnstown, CO 80534
**HUGE PRICE CUT!**UPDATED EXTERIOR LIGHTS AND FRESHLY PAINTED BEDROOMS!** This former Oakwood Homes model offers a bright, open floor plan filled with natural light and thoughtful designer touches throughout. The spacious main level features large windows, engineered hardwood flooring, and seamless flow between the living room, dining area, and stylish kitchen. Quartz countertops, stainless
Whitney Knight Equity Colorado Real Estate





