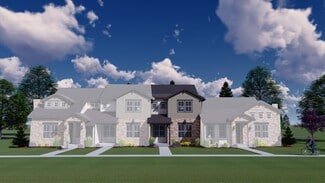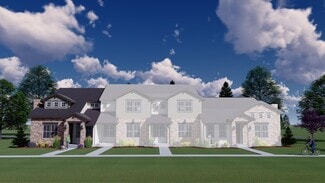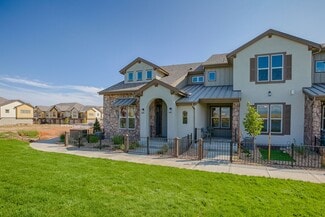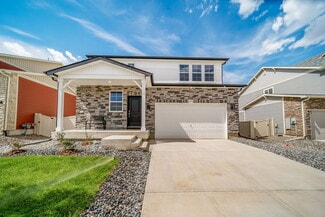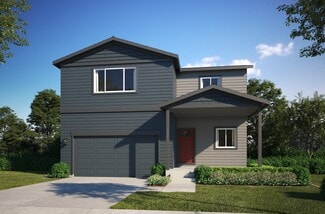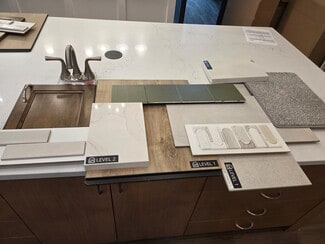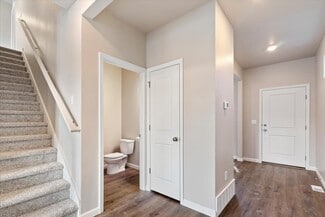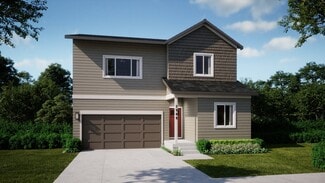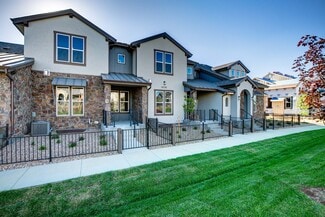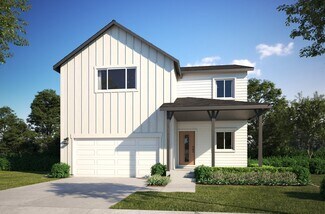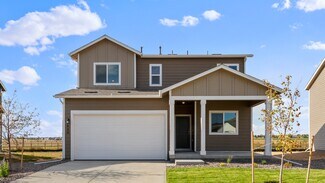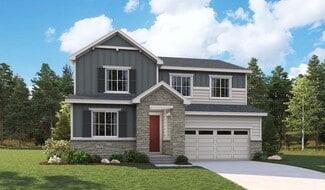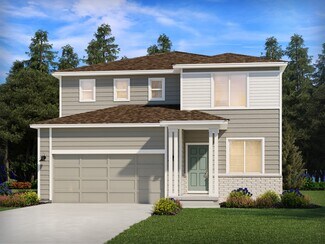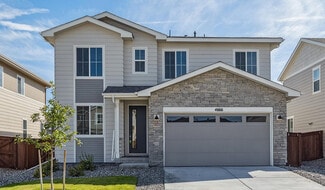$448,000
- 3 Beds
- 2.5 Baths
- 1,476 Sq Ft
3837 Blackwood Ln, Johnstown, CO 80534
Start 2026 in a home that finally gives you space, privacy, and room to grow. This beautifully maintained, move-in-ready home in sought-after Thompson River Ranch sits on a desirable corner lot-perfect for buyers ready to graduate from condo or townhome living without a massive price tag. Fresh NEW PAINT, plush NEW CARPET, modern light fixtures, and a BRAND-NEW ROOF mean the big updates are

Ryan Magnus
C3 Real Estate Solutions LLC
(970) 684-4914






