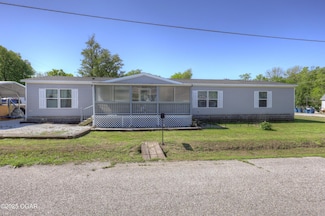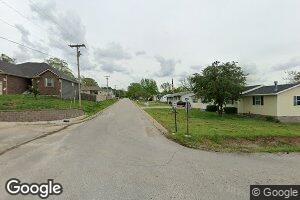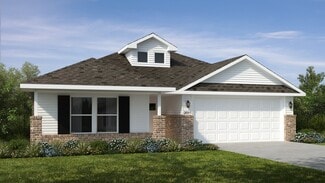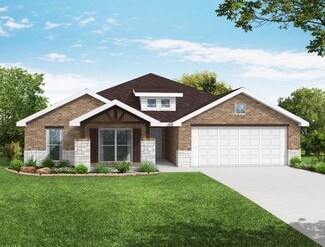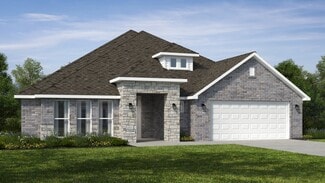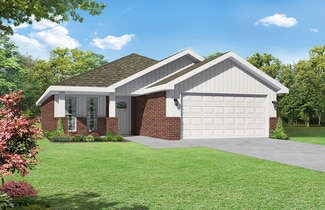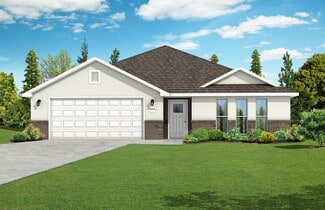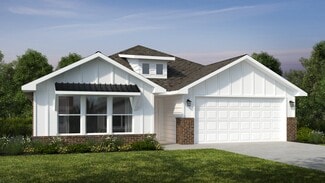$175,000
- 3 Beds
- 2 Baths
- 1,144 Sq Ft
2810 Delaware Ave, Joplin, MO 64804
Welcome to this inviting, centrally located ranch-style home offering 3 bedrooms and 2 full baths. Features a bright living area that flows into the kitchen and dining space, perfect for both everyday living and entertaining. The primary suite includes a private bath, with a walk-in shower, while two additional bedrooms provide plenty of space for family, guests, or a home office. Step outside to

Christina Low
PRO 100 Inc., REALTORS
(417) 390-3147





