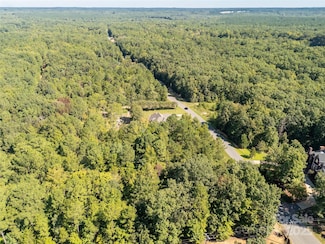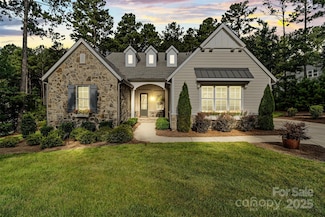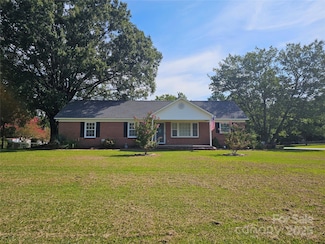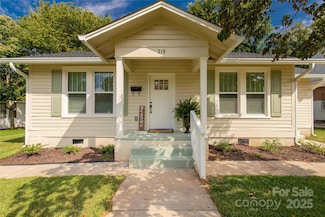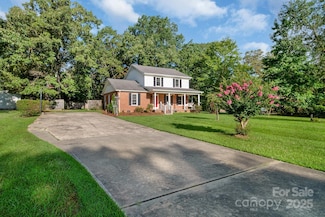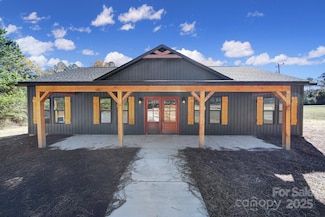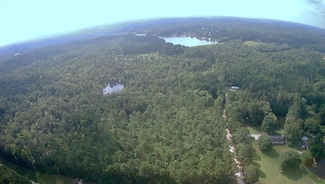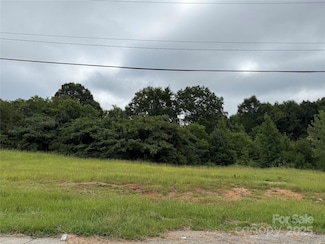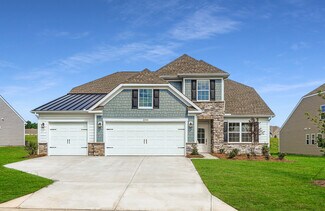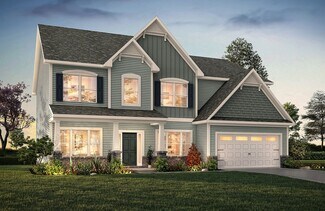$72,500
- Land
- 0.69 Acre
- $105,072 per Acre
00 Greyfox Estates Rd Unit 42, Lancaster, SC 29720
Beautiful wooded lot in Greyfox Estates. Great location on north end of Lancaster. Close to 521. No HOA. Ready to build your dream home! Septic Report is available.3200 Sqft min to build.

Sharon Snipes
EXP Realty LLC Rock Hill
(803) 844-9154




