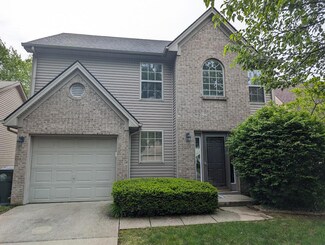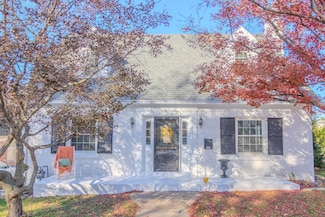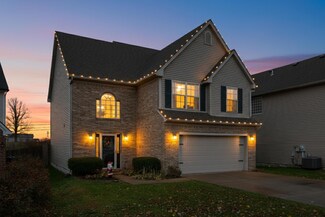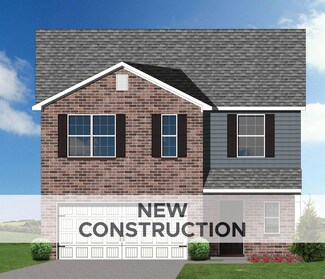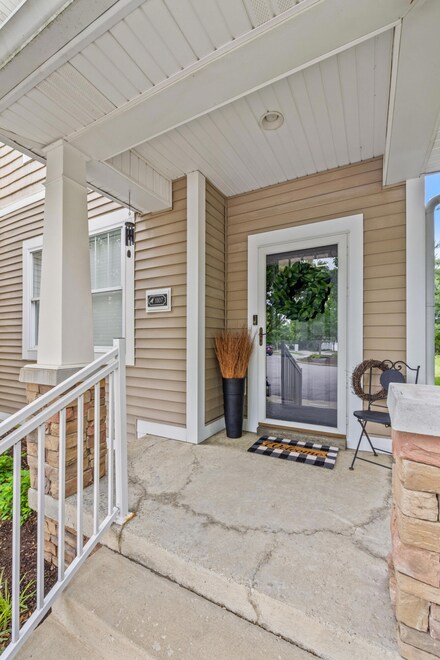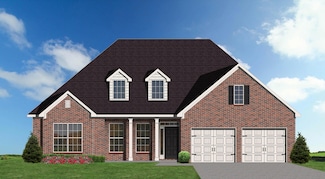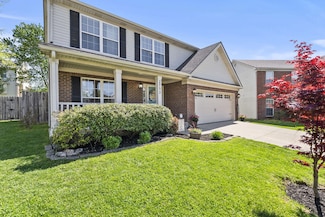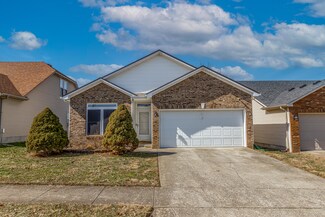$299,999 Sold Jun 09, 2025
2424 Prescott Ln, Lexington, KY 40511
- 3 Beds
- 2.5 Baths
- 1,570 Sq Ft
- Built 2003
Last Sold Summary
- $191/SF
- 2 Days On Market
Current Estimated Value $302,726
Last Listing Agent Jenny Finley Tru Life Real Estate
2424 Prescott Ln, Lexington, KY 40511
