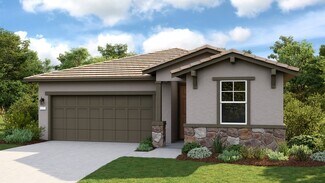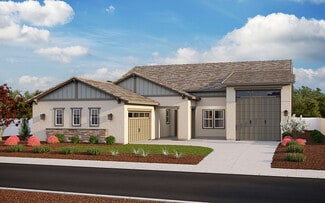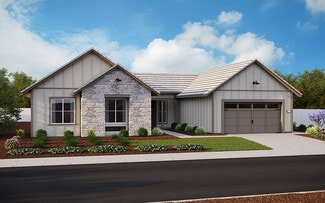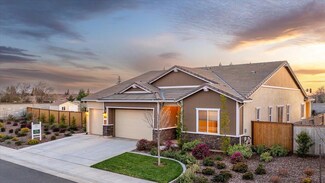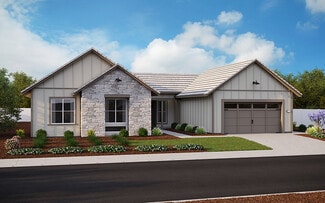$720,999 New Construction
- 3 Beds
- 2 Baths
- 2,293 Sq Ft
784 Cross Creek Ln, Lincoln, CA 95648
INCENTIVES!!!LOW TAXES!!!! A BACKYARD WITH A PUTTING GREEN!!! 3 Spacious Bedrooms, a Den and 2 full bathrooms in 2,293 sq ft, and there is an amazing kitchen with an oversized island for family gatherings. A SINGLE STORY MUST SEE on a LARGE PRIVATE LOT over 8,000 square feet, nestled between wineries and golf courses, while just minutes away from freeway access and local grocery markets. FULLY
Nicole Ortiz Next Real Estate Group Inc.


